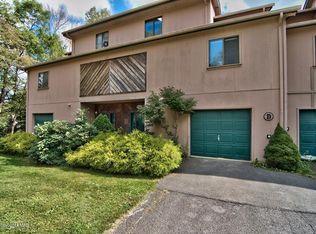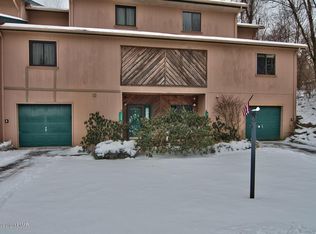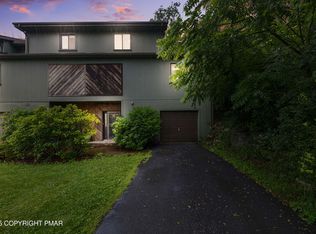Move in ready townhouse. Just minutes to shopping, restaurants, schools and houses of worship. Family Room/Den can be another bedroom.
This property is off market, which means it's not currently listed for sale or rent on Zillow. This may be different from what's available on other websites or public sources.



