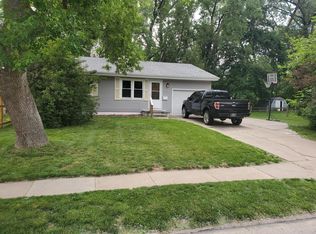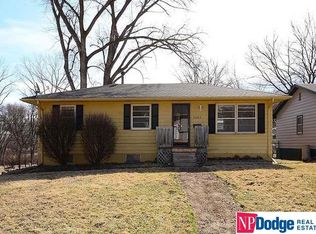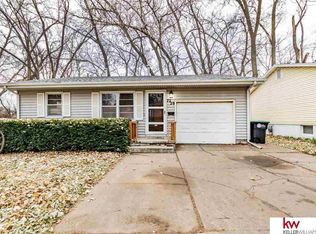Take a look at this beautifully maintained Ranch home. This home has new exterior paint in June 2020. This home features wood flooring in the living room and the 3 bedrooms. Basement is finished featuring a rec room, bonus room and a bathroom. The fenced backyard has a nice large deck to enjoy the outdoors and backs up to trees. Newly painted interior, new water heater and in 2019 Thrasher repaired driveway to prevent street creep and stabilized foundation in garage. Call to schedule your showing today! AMA
This property is off market, which means it's not currently listed for sale or rent on Zillow. This may be different from what's available on other websites or public sources.



