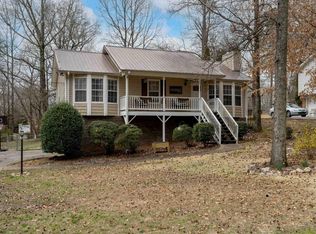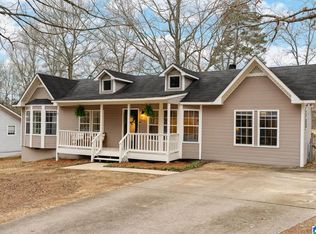Welcome Home! This one level home with finished basement is just waiting for you. Move in ready and great for entertaining! The main level consists of beautiful hardwoods in the living area. Great room with fireplace, eat-in kitchen, laundry, master bedroom with private bath, and 2 additional bedrooms with full bath. Downstairs has a large family room with huge walk-in closet, large enough for an office and 2 car garage with lots of storage. The back has a large deck with covered area and open space for grilling, fenced yard, pergola, fire pit area and storage building. This one won't last long. Call for your showing today.
This property is off market, which means it's not currently listed for sale or rent on Zillow. This may be different from what's available on other websites or public sources.

