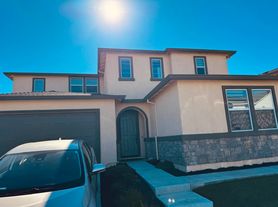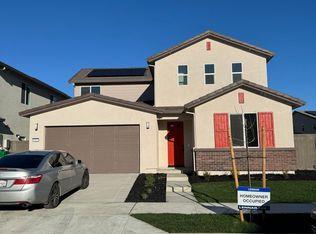Luxury & Space in north Stockton, New Construction! Be the first to rent this exceptional, brand-new 2528 sq ft 4-bedroom, 2.5-bathroom luxury single-family home with 2-car garage in a new, upscale community of Waterways at Westlake. Designed for modern upscale living and ultimate comfort, this spacious residence comes complete with all-new, top-of-the-line appliances including stainless steel fridge, gas range, microwave, dishwasher and brand new washer/dryer. Adding to its incredible versatility is an attached Accessory Dwelling Unit (ADU), available for an additional fee, a 1 bed 1 bath unit with a separate entrance, kitchenette and living space, perfect for multi-generational living, a dedicated home office and much more. One of the standout features of this home is its commitment to energy efficiency. It is equipped with solar energy, offering low-cost utilities to the occupants. Most importantly, it features a Tesla backup battery, ensuring uninterrupted power supply with efficient energy usage!
Weberstown Mall is nearby for shopping at major stores like Dillard's and JCPenney and dining at Panera Bread, Chipotle and more. The surrounding city has various activities for everyone of all ages to enjoy, from kayaking on the San Joaquin River to attending a Stockton Kings basketball game at Stockton Arena.
Experience the pristine feel of a never-lived-in home a truly rare find in the Stockton rental market!
CalDRE01197438
House for rent
$3,200/mo
7240 Wakeby Way, Stockton, CA 95219
4beds
2,128sqft
Price may not include required fees and charges.
Single family residence
Available now
Cats, dogs OK
-- A/C
In unit laundry
Garage parking
-- Heating
What's special
Top-of-the-line appliances
- 114 days |
- -- |
- -- |
Travel times
Looking to buy when your lease ends?
Consider a first-time homebuyer savings account designed to grow your down payment with up to a 6% match & a competitive APY.
Facts & features
Interior
Bedrooms & bathrooms
- Bedrooms: 4
- Bathrooms: 3
- Full bathrooms: 2
- 1/2 bathrooms: 1
Appliances
- Included: Dryer, Microwave, Range Oven, Stove, Washer
- Laundry: In Unit
Features
- Range/Oven
Interior area
- Total interior livable area: 2,128 sqft
Video & virtual tour
Property
Parking
- Parking features: Garage
- Has garage: Yes
- Details: Contact manager
Features
- Exterior features: Kitchen Island, Quartz Counter Tops, Range/Oven, Seperate Entry/Shared ADU, Solar Energy Low Cost to Occupants, Stainless Appliances, diswasher, refrigerator/freezer, tesla backup battery
Details
- Parcel number: 066570430000
Construction
Type & style
- Home type: SingleFamily
- Property subtype: Single Family Residence
Community & HOA
Location
- Region: Stockton
Financial & listing details
- Lease term: Contact For Details
Price history
| Date | Event | Price |
|---|---|---|
| 8/26/2025 | Price change | $3,200-25.6%$2/sqft |
Source: Zillow Rentals | ||
| 7/24/2025 | Price change | $4,300-4.4%$2/sqft |
Source: Zillow Rentals | ||
| 7/21/2025 | Listed for rent | $4,500$2/sqft |
Source: Zillow Rentals | ||
| 7/10/2025 | Sold | $580,000-9.1%$273/sqft |
Source: Public Record | ||
| 3/23/2025 | Listing removed | $637,990$300/sqft |
Source: | ||

