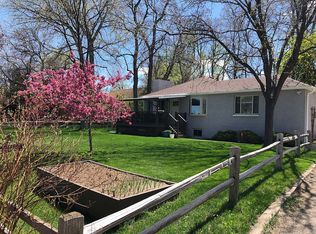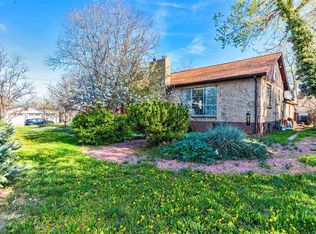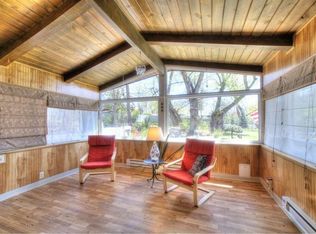Sold for $676,000
$676,000
7240 W 32nd Place, Wheat Ridge, CO 80033
4beds
2,355sqft
Single Family Residence
Built in 1952
0.28 Acres Lot
$720,600 Zestimate®
$287/sqft
$3,589 Estimated rent
Home value
$720,600
$663,000 - $785,000
$3,589/mo
Zestimate® history
Loading...
Owner options
Explore your selling options
What's special
Buyer got cold feet! Bring your vision! Great potential for an owner occupant looking for a sweat equity opportunity. Fix it up while you are living here. So much to offer! This one of a kind brick Ranch home is nestled in a quiet, mature neighborhood. It features two unfinished Loft areas which are not counted in the square footage. Great potential for multi-generational home or Accessory Dwelling Unit (ADU). (Check out website for more information: https://www.ci.wheatridge.co.us/1852/Accessory-Dwelling-Units.) There is original hardwood flooring underneath the carpets on the main level. The “London Pub” motif in the basement harkens back to a simpler time when family came to celebrate and hang out together. Great location with access to parks, I-70 to the mountains or Denver, historic Highlands, the Shops on Tennyson, and Olde Towne Arvada. The property is being sold strictly AS-IS. Priced to sell under appraised value of $635,000! Don’t miss this opportunity!
Zillow last checked: 8 hours ago
Listing updated: September 13, 2023 at 03:47pm
Listed by:
Rhonda Haglund 303-883-7136 rhonda.haglund@comcast.net,
Keller Williams Advantage Realty LLC
Bought with:
Glenda Cadman, 100042021
RE/MAX Professionals
Source: REcolorado,MLS#: 3984172
Facts & features
Interior
Bedrooms & bathrooms
- Bedrooms: 4
- Bathrooms: 2
- Full bathrooms: 2
- Main level bathrooms: 1
- Main level bedrooms: 2
Bedroom
- Description: Carpet With Hardwoods
- Level: Main
Bedroom
- Description: Carpet With Hardwoods
- Level: Main
Bedroom
- Description: Non-Conforming
- Level: Basement
Bedroom
- Description: Non-Conforming
- Level: Basement
- Area: 176 Square Feet
- Dimensions: 11 x 16
Bathroom
- Level: Main
Bathroom
- Level: Basement
Dining room
- Description: Carpet
- Level: Main
Family room
- Description: Carpet, Wet Bar, "london Pub"
- Level: Basement
Kitchen
- Level: Main
Laundry
- Level: Main
Living room
- Description: Original Hardwoods
- Level: Main
Loft
- Description: 646 Sf, Unfinished Loft With Windows
- Level: Upper
- Area: 672 Square Feet
- Dimensions: 16 x 42
Loft
- Description: 414 Sf, Unfinished Loft Over Garage
- Level: Upper
- Area: 420 Square Feet
- Dimensions: 14 x 30
Office
- Description: Bonus Room
- Level: Basement
- Area: 135 Square Feet
- Dimensions: 9 x 15
Heating
- Forced Air, Natural Gas
Cooling
- Evaporative Cooling
Appliances
- Included: Cooktop, Dishwasher, Oven, Refrigerator
Features
- Flooring: Carpet, Vinyl, Wood
- Basement: Finished,Full
Interior area
- Total structure area: 2,355
- Total interior livable area: 2,355 sqft
- Finished area above ground: 1,263
- Finished area below ground: 968
Property
Parking
- Total spaces: 2
- Parking features: Concrete
- Attached garage spaces: 2
Features
- Levels: One
- Stories: 1
- Patio & porch: Front Porch, Patio
- Exterior features: Private Yard, Rain Gutters
Lot
- Size: 0.28 Acres
- Features: Level, Many Trees
Details
- Parcel number: 022693
- Special conditions: Standard
Construction
Type & style
- Home type: SingleFamily
- Architectural style: Traditional
- Property subtype: Single Family Residence
Materials
- Brick
- Roof: Composition
Condition
- Fixer
- Year built: 1952
Utilities & green energy
- Sewer: Public Sewer
- Water: Public
- Utilities for property: Electricity Connected, Natural Gas Connected
Community & neighborhood
Location
- Region: Wheat Ridge
- Subdivision: Barths
Other
Other facts
- Listing terms: Cash,Conventional,VA Loan
- Ownership: Estate
- Road surface type: Paved
Price history
| Date | Event | Price |
|---|---|---|
| 3/24/2023 | Sold | $676,000$287/sqft |
Source: | ||
Public tax history
| Year | Property taxes | Tax assessment |
|---|---|---|
| 2024 | $3,187 +14.6% | $36,454 |
| 2023 | $2,781 -1.4% | $36,454 +16.7% |
| 2022 | $2,819 +10.4% | $31,234 -2.8% |
Find assessor info on the county website
Neighborhood: 80033
Nearby schools
GreatSchools rating
- 5/10Stevens Elementary SchoolGrades: PK-5Distance: 0.7 mi
- 5/10Everitt Middle SchoolGrades: 6-8Distance: 1.7 mi
- 7/10Wheat Ridge High SchoolGrades: 9-12Distance: 1.4 mi
Schools provided by the listing agent
- Elementary: Stevens
- Middle: Everitt
- High: Wheat Ridge
- District: Jefferson County R-1
Source: REcolorado. This data may not be complete. We recommend contacting the local school district to confirm school assignments for this home.
Get a cash offer in 3 minutes
Find out how much your home could sell for in as little as 3 minutes with a no-obligation cash offer.
Estimated market value$720,600
Get a cash offer in 3 minutes
Find out how much your home could sell for in as little as 3 minutes with a no-obligation cash offer.
Estimated market value
$720,600


