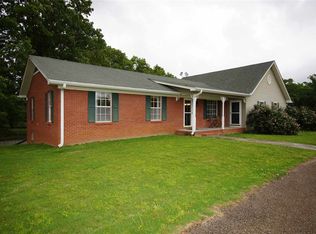PRICE JUST REDUCED!!! BRAND NEW BACK DECK!! Country living at it's best w/ this spacious split 4BR/2.5BA floor plan modular home situated on 11 beautiful acres. Home features large brick covered front porch, bricked back patio off great room over looking the rolling countryside, additional back stairs off laundry/mud room with concrete walkway to a 2 car detached garage, brick under pinning on home. PERFECT FOR HUNTING/LODGING!!! Will go FHA/VA!
This property is off market, which means it's not currently listed for sale or rent on Zillow. This may be different from what's available on other websites or public sources.

