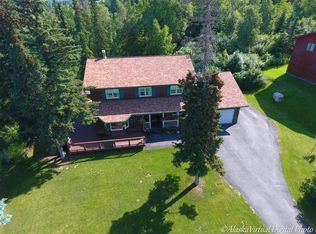Sold
Price Unknown
7240 Tree Top Cir, Anchorage, AK 99507
3beds
2,494sqft
Single Family Residence
Built in 1981
0.49 Acres Lot
$745,700 Zestimate®
$--/sqft
$3,530 Estimated rent
Home value
$745,700
$656,000 - $850,000
$3,530/mo
Zestimate® history
Loading...
Owner options
Explore your selling options
What's special
Welcome to a beautifully maintained home nestled in a private Hillside neighborhood. This property boasts a well-designed floor plan featuring vaulted ceilings and an inviting fireplace, complemented by wood accents and beams that add warmth throughout the home.The kitchen equipped with stainless steel appliances, a Sub-Zero refrigerator, a brand new dishwasher, a Wolf induction cooktop& Wolf wall oven, instant hot water, granite countertops, and a stylish tile backsplash. Enjoy meals in the formal dining room or the cozy breakfast nook. The vaulted family room provides a seamless transition to the side yard, perfect for indoor-outdoor living. The spacious mudroom/laundry room off the garage offers ample storage, heated tile floors, a sink and wine fridge. The oversized 624 sq. ft. garage includes a convenient man door. Upstairs, you'll find three bedrooms, including a generously sized main bedroom with vaulted ceilings, cedar closets, and a large bathroom featuring a soaking tub, dual vanities, a separate shower, and quartz countertops. This space is filled with natural light, enhanced by power blinds for the high windows. The home has undergone numerous upgrades, including new interior paint, carpet, hardwood flooring, new stairs and railing, an updated intercom system, new windows, and bathroom renovations with quartz countertops. The exterior of the home and shed were stained in 2024. Additional upgrades include a new driveway with an expanded parking pad for RV parking and a new septic system. Situated on a lovely, level, and usable 21,313 sq. ft. lot, the fenced backyard is beautifully landscaped and includes a shed. Located in a quiet cul-de-sac, this home is truly move-in ready and includes a 1 year HSA home warranty. Don't miss the opportunity to make this wonderful property yours! HOA is $1,000 per year covers common grounds, plowing roads and water.
Zillow last checked: 8 hours ago
Listing updated: March 17, 2025 at 03:12pm
Listed by:
Elizabeth Hooper,
RE/MAX Dynamic Properties
Bought with:
Scott Myers
RE/MAX Dynamic Properties - Eagle River Branch
Source: AKMLS,MLS#: 25-1006
Facts & features
Interior
Bedrooms & bathrooms
- Bedrooms: 3
- Bathrooms: 3
- Full bathrooms: 2
- 1/2 bathrooms: 1
Heating
- Fireplace(s), Forced Air, Natural Gas
Appliances
- Included: Dishwasher, Microwave, Range/Oven, Refrigerator, Washer &/Or Dryer
- Laundry: Washer &/Or Dryer Hookup
Features
- Family Room, Granite Counters, Quartz Counters, Soaking Tub, Vaulted Ceiling(s)
- Flooring: Carpet, Hardwood, Tile
- Windows: Window Coverings
- Has basement: No
- Has fireplace: Yes
- Common walls with other units/homes: No Common Walls
Interior area
- Total structure area: 2,494
- Total interior livable area: 2,494 sqft
Property
Parking
- Total spaces: 2
- Parking features: Garage Door Opener, Paved, RV Access/Parking, Attached, Heated Garage, No Carport
- Attached garage spaces: 2
- Has uncovered spaces: Yes
Features
- Levels: Two
- Stories: 2
- Patio & porch: Deck/Patio
- Exterior features: Private Yard
- Fencing: Fenced
- Waterfront features: None, No Access
Lot
- Size: 0.49 Acres
- Features: Covenant/Restriction, Cul-De-Sac, Fire Service Area, City Lot, Landscaped, Road Service Area
- Topography: Level
Details
- Additional structures: Shed(s)
- Parcel number: 0151224200001
- Zoning: R6
- Zoning description: Suburban Residential
Construction
Type & style
- Home type: SingleFamily
- Property subtype: Single Family Residence
Materials
- Frame, Wood Siding
- Foundation: Block
- Roof: Asphalt,Composition,Shingle
Condition
- New construction: No
- Year built: 1981
- Major remodel year: 2021
Utilities & green energy
- Sewer: Septic Tank
- Utilities for property: Electric, Phone Connected, Cable Connected, Cable Available
Community & neighborhood
Location
- Region: Anchorage
Other
Other facts
- Road surface type: Paved
Price history
| Date | Event | Price |
|---|---|---|
| 3/14/2025 | Sold | -- |
Source: | ||
| 2/4/2025 | Pending sale | $670,000+36.8%$269/sqft |
Source: | ||
| 11/19/2019 | Sold | -- |
Source: | ||
| 10/16/2019 | Pending sale | $489,900$196/sqft |
Source: Herrington and Company, LLC #19-8490 Report a problem | ||
| 10/3/2019 | Price change | $489,900-2%$196/sqft |
Source: Herrington and Company, LLC #19-8490 Report a problem | ||
Public tax history
| Year | Property taxes | Tax assessment |
|---|---|---|
| 2025 | $8,132 +5.4% | $616,500 +8.6% |
| 2024 | $7,715 +7.5% | $567,900 +12% |
| 2023 | $7,174 -1.2% | $507,000 -0.2% |
Find assessor info on the county website
Neighborhood: Mid-Hillside
Nearby schools
GreatSchools rating
- NAO'malley Elementary SchoolGrades: PK-6Distance: 0.9 mi
- 5/10Hanshew Middle SchoolGrades: 7-8Distance: 2.8 mi
- 9/10Service High SchoolGrades: 9-12Distance: 1.4 mi
Schools provided by the listing agent
- Elementary: O'Malley
- Middle: Hanshew
- High: Service
Source: AKMLS. This data may not be complete. We recommend contacting the local school district to confirm school assignments for this home.
