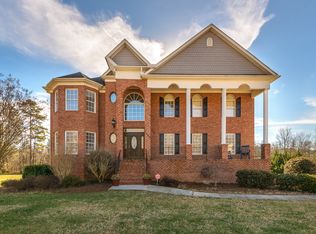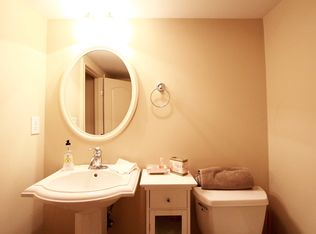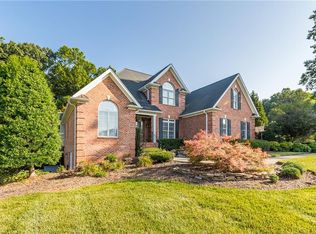Sold for $610,000 on 12/02/24
$610,000
7240 Styers Crossing Ln, Clemmons, NC 27012
3beds
3,870sqft
Stick/Site Built, Residential, Single Family Residence
Built in 2004
0.92 Acres Lot
$616,300 Zestimate®
$--/sqft
$2,989 Estimated rent
Home value
$616,300
$573,000 - $659,000
$2,989/mo
Zestimate® history
Loading...
Owner options
Explore your selling options
What's special
Don't miss an opportunity to own this beautiful 4 BR, 4.5 bath home in Styers Crossing, a quiet, small subdivision just minutes from Clemmons and Lewisville. This home offers both formal and informal dining with a well appointed kitchen in between to make entertaining a breeze. The kitchen has a new stove, frig,microwave and a walk in pantry. There is a great room and formal living room/library on the main level as well as the large primary ensuite where you will find his and her closets, soaking tub and separate shower and vanities. The upstairs offers 3 large bedrooms and two full baths. The finished basement has a computer room, a den with a fireplace and also a full bath. There is ample parking on the lower level of the home for your cars and lots of company. The covered deck on the back of the home is a great place to unwind or enjoy your morning coffee. All the bedrooms have new carpet and the whole house has been freshly painted. The septic permit is for three bedrooms.
Zillow last checked: 8 hours ago
Listing updated: December 02, 2024 at 10:56am
Listed by:
Peggy Teague 336-978-1445,
RE/MAX Realty Consultants
Bought with:
Katie Trenerowski, 301612
Berkshire Hathaway HomeServices Carolinas Realty
Source: Triad MLS,MLS#: 1158420 Originating MLS: Winston-Salem
Originating MLS: Winston-Salem
Facts & features
Interior
Bedrooms & bathrooms
- Bedrooms: 3
- Bathrooms: 5
- Full bathrooms: 4
- 1/2 bathrooms: 1
- Main level bathrooms: 2
Primary bedroom
- Level: Main
- Dimensions: 15.75 x 15.33
Bedroom 2
- Level: Upper
- Dimensions: 17 x 13.17
Bedroom 3
- Level: Upper
- Dimensions: 15.33 x 12.75
Bedroom 4
- Level: Upper
- Dimensions: 15.42 x 12.67
Bonus room
- Level: Basement
- Dimensions: 20.83 x 14.92
Den
- Level: Main
- Dimensions: 19.33 x 17.75
Dining room
- Level: Main
- Dimensions: 12.25 x 11.92
Entry
- Level: Main
- Dimensions: 12.67 x 8.58
Kitchen
- Level: Main
- Dimensions: 14.92 x 10.08
Laundry
- Level: Main
- Dimensions: 8.5 x 5.75
Living room
- Level: Main
- Dimensions: 13.75 x 13.17
Loft
- Level: Upper
- Dimensions: 10.42 x 8.92
Office
- Level: Basement
- Dimensions: 11.75 x 11.75
Heating
- Heat Pump, Electric
Cooling
- Central Air
Appliances
- Included: Microwave, Built-In Range, Built-In Refrigerator, Convection Oven, Dishwasher, Free-Standing Range, Cooktop, Range Hood, Gas Water Heater, Tankless Water Heater
- Laundry: Dryer Connection, Main Level, Washer Hookup
Features
- Ceiling Fan(s), Dead Bolt(s), Kitchen Island, Pantry, Solid Surface Counter
- Flooring: Carpet, Tile, Wood
- Basement: Finished, Basement
- Number of fireplaces: 2
- Fireplace features: Gas Log, Basement, Great Room
Interior area
- Total structure area: 3,870
- Total interior livable area: 3,870 sqft
- Finished area above ground: 2,994
- Finished area below ground: 876
Property
Parking
- Total spaces: 3
- Parking features: Garage, Driveway, Garage Door Opener, Basement
- Attached garage spaces: 3
- Has uncovered spaces: Yes
Features
- Levels: One and One Half
- Stories: 1
- Patio & porch: Porch
- Exterior features: Sprinkler System
- Pool features: None
- Fencing: None
Lot
- Size: 0.92 Acres
Details
- Parcel number: 5874937483000
- Zoning: RS9
- Special conditions: Owner Sale
- Other equipment: Irrigation Equipment
Construction
Type & style
- Home type: SingleFamily
- Property subtype: Stick/Site Built, Residential, Single Family Residence
Materials
- Brick, Vinyl Siding
Condition
- Year built: 2004
Utilities & green energy
- Sewer: Septic Tank
- Water: Public
Community & neighborhood
Location
- Region: Clemmons
- Subdivision: Styers Crossing
HOA & financial
HOA
- Has HOA: Yes
- HOA fee: $450 annually
Other
Other facts
- Listing agreement: Exclusive Right To Sell
Price history
| Date | Event | Price |
|---|---|---|
| 12/2/2024 | Sold | $610,000-4.7% |
Source: | ||
| 10/31/2024 | Pending sale | $639,900 |
Source: | ||
| 10/11/2024 | Listed for sale | $639,900+49.5% |
Source: | ||
| 7/6/2005 | Sold | $428,000+756%$111/sqft |
Source: Public Record | ||
| 7/8/2004 | Sold | $50,000$13/sqft |
Source: Public Record | ||
Public tax history
| Year | Property taxes | Tax assessment |
|---|---|---|
| 2025 | -- | $645,000 +50% |
| 2024 | $3,319 +0.7% | $430,100 |
| 2023 | $3,298 +0.8% | $430,100 +0.8% |
Find assessor info on the county website
Neighborhood: 27012
Nearby schools
GreatSchools rating
- 8/10Lewisville ElementaryGrades: PK-5Distance: 2.5 mi
- 4/10Meadowlark MiddleGrades: 6-8Distance: 4.4 mi
- 8/10West Forsyth HighGrades: 9-12Distance: 1.9 mi
Schools provided by the listing agent
- Elementary: Southwest
- Middle: Meadowlark
- High: West
Source: Triad MLS. This data may not be complete. We recommend contacting the local school district to confirm school assignments for this home.

Get pre-qualified for a loan
At Zillow Home Loans, we can pre-qualify you in as little as 5 minutes with no impact to your credit score.An equal housing lender. NMLS #10287.


