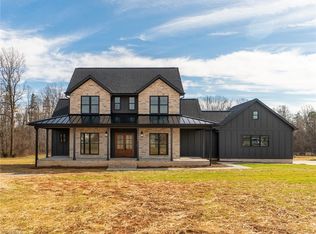Sold for $715,000
$715,000
7240 Shoe Rd, Burlington, NC 27215
3beds
3,305sqft
Stick/Site Built, Residential, Single Family Residence
Built in 2023
1.56 Acres Lot
$729,800 Zestimate®
$--/sqft
$3,099 Estimated rent
Home value
$729,800
$671,000 - $795,000
$3,099/mo
Zestimate® history
Loading...
Owner options
Explore your selling options
What's special
This modern farmhouse is charming and luxurious with its well-thought-out design and high-end features.The Front Porch provides a warm and welcoming appeal. The Grand Open Floor Plan is great for entertaining or family gatherings. The Kitchen is a standout feature with a Custom Hood, Kitchen Island, Quartz Countertops, and Brass Fixtures. The Breakfast Nook and Pantry are great additions in the kitchen space. The Owner Suite with Faux Beams and an Owners Bath featuring a Walk-in Closet adds a touch of luxury. The second bedroom with a Full Bath on the main floor adds convenience. Upstairs, the 2 Additional Guest Bedrooms/Bonus Room and a Full Bath provide flexibility for various needs, such as living space or a home office. The Covered Back Porch allows residents to enjoy the tranquility and natural surroundings. Only 5 minutes from Burlington or I40/85 highlights the convenient location of the property. This exquisite modern farmhouse offers a perfect blend of style and practicality.
Zillow last checked: 8 hours ago
Listing updated: July 17, 2024 at 01:15pm
Listed by:
Amber Harvalias 336-263-4875,
eXp Realty, LLC
Bought with:
Kenzie Vance, 319753
eXp Realty, LLC
Source: Triad MLS,MLS#: 1125714 Originating MLS: Greensboro
Originating MLS: Greensboro
Facts & features
Interior
Bedrooms & bathrooms
- Bedrooms: 3
- Bathrooms: 3
- Full bathrooms: 3
Primary bedroom
- Level: Main
- Dimensions: 16 x 15
Bedroom 2
- Level: Main
- Dimensions: 14 x 11
Bedroom 3
- Level: Second
- Dimensions: 19 x 15
Bedroom 4
- Level: Second
- Dimensions: 18.42 x 15
Den
- Level: Main
- Dimensions: 11.42 x 11
Entry
- Level: Main
- Dimensions: 11.42 x 7.42
Kitchen
- Level: Main
- Length: 19.92 Feet
Laundry
- Level: Main
- Dimensions: 6 x 10.42
Living room
- Level: Main
- Dimensions: 11.42 x 11
Loft
- Level: Second
- Dimensions: 12 x 8.42
Heating
- Forced Air, Electric
Cooling
- Central Air
Appliances
- Included: Microwave, Dishwasher, Free-Standing Range, Electric Water Heater
Features
- Flooring: Vinyl
- Basement: Crawl Space
- Attic: Access Only
- Has fireplace: No
Interior area
- Total structure area: 3,305
- Total interior livable area: 3,305 sqft
- Finished area above ground: 3,305
Property
Parking
- Total spaces: 2
- Parking features: Garage, Driveway, Attached
- Attached garage spaces: 2
- Has uncovered spaces: Yes
Features
- Levels: Two
- Stories: 2
- Patio & porch: Porch
- Pool features: None
- Fencing: None
Lot
- Size: 1.56 Acres
Details
- Parcel number: 0237229
- Zoning: Res
- Special conditions: Owner Sale
Construction
Type & style
- Home type: SingleFamily
- Architectural style: Traditional
- Property subtype: Stick/Site Built, Residential, Single Family Residence
Materials
- Composite Siding, Stone
Condition
- Year built: 2023
Utilities & green energy
- Sewer: Septic Tank
- Water: Well
Community & neighborhood
Location
- Region: Burlington
Other
Other facts
- Listing agreement: Exclusive Right To Sell
- Listing terms: Cash,Conventional,FHA,VA Loan
Price history
| Date | Event | Price |
|---|---|---|
| 7/17/2024 | Sold | $715,000-1.4% |
Source: | ||
| 5/22/2024 | Pending sale | $725,000 |
Source: | ||
| 5/3/2024 | Price change | $725,000-3.3%$219/sqft |
Source: | ||
| 4/4/2024 | Price change | $750,000-3.2% |
Source: | ||
| 2/28/2024 | Price change | $775,000-2.4% |
Source: | ||
Public tax history
| Year | Property taxes | Tax assessment |
|---|---|---|
| 2025 | $3,036 +15% | $357,000 |
| 2024 | $2,641 | $357,000 +693.3% |
| 2023 | -- | $45,000 |
Find assessor info on the county website
Neighborhood: 27215
Nearby schools
GreatSchools rating
- 3/10Gibsonville Elementary SchoolGrades: PK-5Distance: 6.2 mi
- 5/10Eastern Middle SchoolGrades: 6-8Distance: 6.3 mi
- 3/10Eastern Guilford High SchoolGrades: 9-12Distance: 6 mi
Schools provided by the listing agent
- Elementary: Gibsonville
- Middle: Eastern Guilford
- High: Eastern Guilford
Source: Triad MLS. This data may not be complete. We recommend contacting the local school district to confirm school assignments for this home.
Get a cash offer in 3 minutes
Find out how much your home could sell for in as little as 3 minutes with a no-obligation cash offer.
Estimated market value
$729,800
