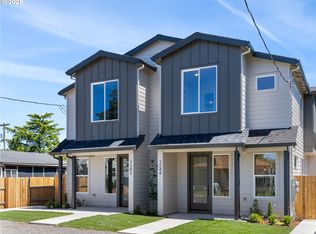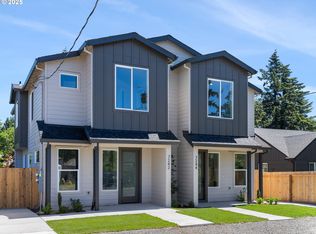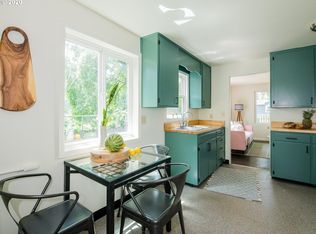Sold
$297,900
7240 SE 78th Ave, Portland, OR 97206
2beds
834sqft
Residential, Condominium, Townhouse
Built in 2024
-- sqft lot
$296,000 Zestimate®
$357/sqft
$2,027 Estimated rent
Home value
$296,000
$275,000 - $320,000
$2,027/mo
Zestimate® history
Loading...
Owner options
Explore your selling options
What's special
Hey there! I’m your dream condo, and I’ve got some exciting news – you can move in with no money down thanks to 100% financing options! Step inside and feel the vibe of my stunning open-concept design right here in the heart of Brentwood-Darlington. My expansive windows and lofty ceilings fill every corner with natural light, creating a bright and airy ambiance you’ll love. My spacious living room flows effortlessly into a sleek, stylish kitchen decked out with stainless steel appliances, beautiful tile-work, and plenty of cabinetry. Need more storage? I’ve got you covered with a handy pantry, blending functionality and aesthetics perfectly. Head upstairs, and you’ll find two generously sized bedrooms, each with its own full bathroom. That’s right – no sharing, just pure privacy and convenience! Location? I couldn’t be better situated! You’re just 0.3 miles away from cozy coffee shops, grocery stores, and fantastic restaurants. Plus, commuting is a breeze with quick access to I-205, making it easy to explore the entire Portland metro area. And here’s the cherry on top – I come with a 1-year builder warranty, so you can move in with peace of mind. Ready to make me yours? My list price is (only) eligible for to those qualifying for the Portland Housing Bureau - System Development Charge exemption program, promoting affordable housing in Portland. Want to learn more? Just call! So... wanna be roommates?
Zillow last checked: 8 hours ago
Listing updated: May 16, 2025 at 08:40am
Listed by:
Darryl Bodle 503-709-4632,
Keller Williams Realty Portland Premiere,
Kelly Christian 908-328-1873,
Keller Williams Realty Portland Premiere
Bought with:
Elisia Friedman, 201252326
Move Real Estate Inc
Source: RMLS (OR),MLS#: 584201686
Facts & features
Interior
Bedrooms & bathrooms
- Bedrooms: 2
- Bathrooms: 3
- Full bathrooms: 2
- Partial bathrooms: 1
- Main level bathrooms: 1
Primary bedroom
- Features: Ensuite, High Ceilings, Wallto Wall Carpet
- Level: Upper
- Area: 100
- Dimensions: 10 x 10
Bedroom 2
- Features: High Ceilings, Wallto Wall Carpet
- Level: Upper
- Area: 100
- Dimensions: 10 x 10
Kitchen
- Features: Dishwasher, Microwave, Pantry, Free Standing Range, High Ceilings
- Level: Main
- Area: 128
- Width: 8
Living room
- Features: High Ceilings
- Level: Main
- Area: 160
- Dimensions: 16 x 10
Heating
- Mini Split
Cooling
- Heat Pump
Appliances
- Included: Dishwasher, Free-Standing Range, Microwave, Stainless Steel Appliance(s), Electric Water Heater
Features
- High Ceilings, Pantry
- Flooring: Wall to Wall Carpet
- Windows: Double Pane Windows, Vinyl Frames
- Basement: Crawl Space
Interior area
- Total structure area: 834
- Total interior livable area: 834 sqft
Property
Accessibility
- Accessibility features: Natural Lighting, Accessibility
Features
- Stories: 2
- Exterior features: Yard
- Has view: Yes
- View description: Trees/Woods
Lot
- Features: Level, Private
Details
- Parcel number: New Construction
- Zoning: R2.5
Construction
Type & style
- Home type: Townhouse
- Property subtype: Residential, Condominium, Townhouse
Materials
- Cement Siding
- Foundation: Concrete Perimeter
- Roof: Composition
Condition
- New Construction
- New construction: Yes
- Year built: 2024
Details
- Warranty included: Yes
Utilities & green energy
- Sewer: Public Sewer
- Water: Public
Community & neighborhood
Location
- Region: Portland
- Subdivision: Brentwood - Darlington
HOA & financial
HOA
- Has HOA: Yes
- HOA fee: $43 monthly
Other
Other facts
- Listing terms: Cash,Conventional,FHA,VA Loan
- Road surface type: Paved
Price history
| Date | Event | Price |
|---|---|---|
| 5/14/2025 | Sold | $297,900$357/sqft |
Source: | ||
| 4/10/2025 | Pending sale | $297,900$357/sqft |
Source: | ||
| 4/4/2025 | Price change | $297,900-0.7%$357/sqft |
Source: | ||
| 2/13/2025 | Listed for sale | $299,900+139.9%$360/sqft |
Source: | ||
| 12/30/2022 | Sold | $125,000$150/sqft |
Source: Public Record Report a problem | ||
Public tax history
| Year | Property taxes | Tax assessment |
|---|---|---|
| 2025 | $3,687 +81.7% | $136,830 +79.9% |
| 2024 | $2,029 +3.7% | $76,070 +3% |
| 2023 | $1,957 +2.2% | $73,860 +3% |
Find assessor info on the county website
Neighborhood: Brentwood-Darlington
Nearby schools
GreatSchools rating
- 6/10Whitman Elementary SchoolGrades: K-5Distance: 0.3 mi
- 6/10Lane Middle SchoolGrades: 6-8Distance: 0.9 mi
- 7/10Cleveland High SchoolGrades: 9-12Distance: 3.3 mi
Schools provided by the listing agent
- Elementary: Whitman
- Middle: Lane
- High: Cleveland
Source: RMLS (OR). This data may not be complete. We recommend contacting the local school district to confirm school assignments for this home.
Get a cash offer in 3 minutes
Find out how much your home could sell for in as little as 3 minutes with a no-obligation cash offer.
Estimated market value$296,000
Get a cash offer in 3 minutes
Find out how much your home could sell for in as little as 3 minutes with a no-obligation cash offer.
Estimated market value
$296,000


