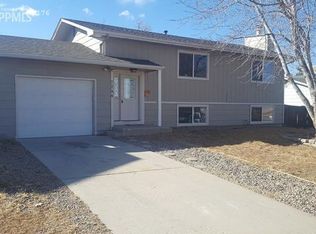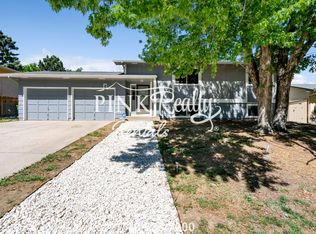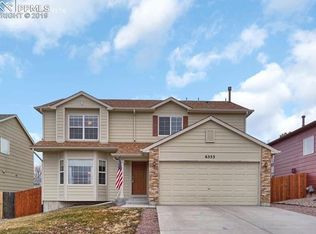Sold for $427,000
$427,000
7240 River Bend Rd, Colorado Springs, CO 80911
5beds
2,484sqft
Single Family Residence
Built in 1980
8,400 Square Feet Lot
$414,800 Zestimate®
$172/sqft
$2,280 Estimated rent
Home value
$414,800
$394,000 - $436,000
$2,280/mo
Zestimate® history
Loading...
Owner options
Explore your selling options
What's special
Discover comfort, character, and incredible mountain views in this beautifully maintained four-level home. From the moment you step inside, you're welcomed by a bright, open living room that flows seamlessly into a dedicated dining area and a stylish kitchen featuring granite countertops, soft-close cabinets, and classic white appliances—perfect for both everyday living and entertaining. Upstairs, you’ll find three spacious bedrooms, including a generous primary suite with a beautifully remodeled en suite bathroom, complete with a walk-in shower and ample storage. Two of the bedrooms offer stunning mountain views, and the updated hall bathroom adds even more appeal. The lower level features a warm and inviting family room with a charming pine accent wall and access to the oversized, fully finished two-car garage. Head down to the finished basement for even more space, including two additional bedrooms, a remodeled full bathroom, a dedicated laundry area, and a flexible bonus room—ideal for a home office, gym, or creative space. Modern upgrades include a newer 90% efficiency furnace, A/C, a home humidifier, and a water softener system to keep you comfortable year-round. Step outside to a large covered deck with built-in shades—perfect for relaxing or entertaining. The expansive backyard is ready for your outdoor dreams, featuring garden beds, multiple storage sheds, and a pergola with a fire pit area. Don’t miss your chance to experience this thoughtfully updated and move-in-ready home—schedule your showing today!
Zillow last checked: 8 hours ago
Listing updated: May 23, 2025 at 05:27pm
Listed by:
Jeffrey Johnson 719-930-5169,
Keller Williams Premier Realty,
Michael Hamm 719-882-1754
Bought with:
Karol Vander Ploeg ABR CRS MRP
RE/MAX Properties Inc.
Source: Pikes Peak MLS,MLS#: 9756108
Facts & features
Interior
Bedrooms & bathrooms
- Bedrooms: 5
- Bathrooms: 3
- Full bathrooms: 3
Basement
- Area: 672
Heating
- Forced Air, Natural Gas
Cooling
- Central Air
Appliances
- Included: Dishwasher, Disposal, Microwave, Refrigerator, Humidifier
- Laundry: In Basement
Features
- High Speed Internet
- Flooring: Carpet, Tile, Vinyl/Linoleum, Wood Laminate
- Windows: Window Coverings
- Basement: Partial,Finished
Interior area
- Total structure area: 2,484
- Total interior livable area: 2,484 sqft
- Finished area above ground: 1,812
- Finished area below ground: 672
Property
Parking
- Total spaces: 2
- Parking features: Attached, Carport, Garage Door Opener, Oversized, Workshop in Garage, Concrete Driveway
- Attached garage spaces: 2
- Has carport: Yes
Accessibility
- Accessibility features: Bathroom Access, Hand Rails
Features
- Levels: 4-Levels
- Stories: 4
- Patio & porch: Concrete, Covered, See Prop Desc Remarks
- Fencing: Back Yard
- Has view: Yes
- View description: City, Mountain(s), View of Pikes Peak
Lot
- Size: 8,400 sqft
- Features: Level
Details
- Additional structures: Gazebo, Storage, Workshop
- Parcel number: 5520211029
Construction
Type & style
- Home type: SingleFamily
- Property subtype: Single Family Residence
Materials
- Brick, Masonite
- Roof: Composite Shingle
Condition
- Existing Home
- New construction: No
- Year built: 1980
Utilities & green energy
- Water: Assoc/Distr
- Utilities for property: Phone Available
Community & neighborhood
Location
- Region: Colorado Springs
Other
Other facts
- Listing terms: Cash,Conventional,FHA,VA Loan
Price history
| Date | Event | Price |
|---|---|---|
| 5/23/2025 | Sold | $427,000+1.2%$172/sqft |
Source: | ||
| 4/18/2025 | Listed for sale | $422,000+0.5%$170/sqft |
Source: | ||
| 4/8/2025 | Listing removed | $420,000$169/sqft |
Source: | ||
| 4/7/2025 | Contingent | $420,000$169/sqft |
Source: | ||
| 4/3/2025 | Listed for sale | $420,000+175.6%$169/sqft |
Source: | ||
Public tax history
| Year | Property taxes | Tax assessment |
|---|---|---|
| 2024 | $1,710 +21.2% | $28,840 |
| 2023 | $1,411 -7.5% | $28,840 +42.5% |
| 2022 | $1,526 | $20,240 -2.7% |
Find assessor info on the county website
Neighborhood: 80911
Nearby schools
GreatSchools rating
- 5/10Sunrise Elementary SchoolGrades: K-5Distance: 0.6 mi
- 5/10Janitell Junior High SchoolGrades: 6-8Distance: 1.1 mi
- 5/10Mesa Ridge High SchoolGrades: 9-12Distance: 1.4 mi
Schools provided by the listing agent
- Elementary: Sunrise
- Middle: Janitell
- High: Mesa Ridge
- District: Widefield-3
Source: Pikes Peak MLS. This data may not be complete. We recommend contacting the local school district to confirm school assignments for this home.
Get a cash offer in 3 minutes
Find out how much your home could sell for in as little as 3 minutes with a no-obligation cash offer.
Estimated market value
$414,800


