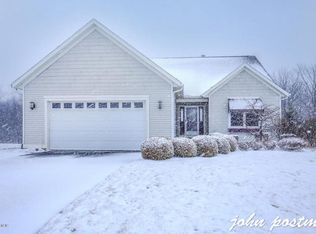Sold
$462,500
7240 Rivendell Farms Rd, Lowell, MI 49331
4beds
3,050sqft
Single Family Residence
Built in 2005
1.8 Acres Lot
$503,700 Zestimate®
$152/sqft
$2,719 Estimated rent
Home value
$503,700
Estimated sales range
Not available
$2,719/mo
Zestimate® history
Loading...
Owner options
Explore your selling options
What's special
A well cared for executive style ranch in a great country setting! The Home Features An Open Floor Plan Where You Will Find 16 Foot Cathedral, Tongue & Groove Ceilings In The Gourmet Kitchen, Living & Dining Room Area. Additional Features Include A Fieldstone Fireplace With A Custom Made Cherry Mantel, Large Bedrooms And A Lovely Daylight Basement That Includes An Open Family Room, Spacious Bedroom, Bathroom And Storeage! The Unique Kitchen Features A Center Island And A Built In Desk! Wait Until You See The Master Bedroom Suite! Great location, just inside Ionia county, and still in Lowell schools!
Zillow last checked: 8 hours ago
Listing updated: June 06, 2025 at 08:45am
Listed by:
Terry D Churches 616-204-7653,
Keller Williams GR North (Main)
Bought with:
Michelle J Costa, 6501426707
Bellabay Realty LLC
Source: MichRIC,MLS#: 25012940
Facts & features
Interior
Bedrooms & bathrooms
- Bedrooms: 4
- Bathrooms: 3
- Full bathrooms: 3
- Main level bedrooms: 3
Heating
- Forced Air
Cooling
- Central Air
Appliances
- Included: Dishwasher, Disposal, Dryer, Oven, Range
- Laundry: Gas Dryer Hookup, Laundry Room
Features
- Center Island
- Flooring: Carpet
- Windows: Insulated Windows
- Basement: Daylight
- Number of fireplaces: 1
- Fireplace features: Family Room
Interior area
- Total structure area: 1,579
- Total interior livable area: 3,050 sqft
- Finished area below ground: 1,471
Property
Parking
- Total spaces: 3
- Parking features: Garage Faces Side, Garage Door Opener, Attached
- Garage spaces: 3
Features
- Stories: 1
Lot
- Size: 1.80 Acres
- Dimensions: 140 x x 415 x 225 x 650
- Features: Rolling Hills, Cul-De-Sac
Details
- Parcel number: 02003000001000
- Zoning description: res
Construction
Type & style
- Home type: SingleFamily
- Architectural style: Ranch
- Property subtype: Single Family Residence
Materials
- Brick, Vinyl Siding
- Roof: Composition
Condition
- New construction: No
- Year built: 2005
Utilities & green energy
- Sewer: Septic Tank
- Water: Well
Community & neighborhood
Location
- Region: Lowell
HOA & financial
HOA
- Has HOA: Yes
- HOA fee: $50 monthly
- Services included: Other
Other
Other facts
- Listing terms: Cash,FHA,VA Loan,Conventional
- Road surface type: Paved
Price history
| Date | Event | Price |
|---|---|---|
| 5/30/2025 | Sold | $462,500-1.6%$152/sqft |
Source: | ||
| 5/10/2025 | Pending sale | $470,000$154/sqft |
Source: | ||
| 5/6/2025 | Listed for sale | $470,000$154/sqft |
Source: | ||
| 5/2/2025 | Pending sale | $470,000$154/sqft |
Source: | ||
| 4/24/2025 | Listed for sale | $470,000$154/sqft |
Source: | ||
Public tax history
| Year | Property taxes | Tax assessment |
|---|---|---|
| 2025 | $2,836 +4.4% | $184,100 +7.6% |
| 2024 | $2,717 | $171,100 +13.3% |
| 2023 | -- | $151,000 +16.5% |
Find assessor info on the county website
Neighborhood: 49331
Nearby schools
GreatSchools rating
- 7/10Alto Elementary SchoolGrades: PK-5Distance: 4.3 mi
- 7/10Lowell Middle SchoolGrades: 6-8Distance: 4.5 mi
- 9/10Lowell Senior High SchoolGrades: 9-12Distance: 6.3 mi
Schools provided by the listing agent
- Elementary: Alto Elementary School
- Middle: Lowell Middle School
- High: Lowell Senior High School
Source: MichRIC. This data may not be complete. We recommend contacting the local school district to confirm school assignments for this home.
Get pre-qualified for a loan
At Zillow Home Loans, we can pre-qualify you in as little as 5 minutes with no impact to your credit score.An equal housing lender. NMLS #10287.
Sell for more on Zillow
Get a Zillow Showcase℠ listing at no additional cost and you could sell for .
$503,700
2% more+$10,074
With Zillow Showcase(estimated)$513,774
