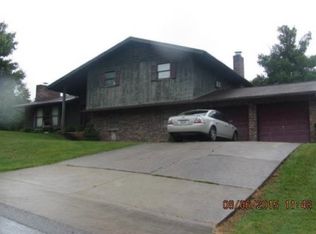Sold for $280,000
$280,000
7240 Ridgeway Ct, Ashland, KY 41102
4beds
2,610sqft
Single Family Residence
Built in 1986
-- sqft lot
$287,300 Zestimate®
$107/sqft
$2,132 Estimated rent
Home value
$287,300
Estimated sales range
Not available
$2,132/mo
Zestimate® history
Loading...
Owner options
Explore your selling options
What's special
What you've been waiting for. This newly renovated home is turn key and ready to move into. Located on a quiet street and situated on 1.3 wooded acre lot. New Large front porch with all new concrete driveway and plenty of parking. Large open floor plan for entertaining. Home has all new flooring, fixtures, trim and doors. Large living room and dining room open to your New kitchen with subway tile backsplash, quartz countertop, all new stainless steel appliances. Walk out from dining area and enjoy your view on your new deck. Main floor has 3 bedrooms and 2 baths. Main suite has new bath with tiled shower, new vanity and light fixtures. Guest bath is all new with subway tile, new vanity and fixture. Downstairs is completely finished. Amazing space could be used as another living space or media room. Also has another large bedroom and new bath. Walk out and enjoy your new concrete patio and beautiful wooded backyard. New HVAC, New Water heater, garage door.
Zillow last checked: 8 hours ago
Listing updated: June 21, 2024 at 07:50am
Listed by:
Heather R Williams,
Bunch Real Estate Associates, LLC.
Bought with:
Cindy S Wright, 219886
ADVANTAGE PLUS REALTY
Source: AABR,MLS#: 56736
Facts & features
Interior
Bedrooms & bathrooms
- Bedrooms: 4
- Bathrooms: 3
- Full bathrooms: 3
- Main level bedrooms: 3
Primary bedroom
- Level: Main
- Area: 163.68
- Dimensions: 12.4 x 13.2
Bedroom 2
- Level: Main
- Area: 99.99
- Dimensions: 10.1 x 9.9
Bedroom 3
- Level: Main
- Area: 110.09
- Dimensions: 10.1 x 10.9
Bedroom 4
- Level: Basement
- Area: 200.66
- Dimensions: 12.7 x 15.8
Bathroom
- Level: Main
- Area: 38.22
- Dimensions: 7.8 x 4.9
Dining room
- Level: Main
- Area: 166.05
- Dimensions: 13.5 x 12.3
Family room
- Level: Basement
- Width: 15.25
Kitchen
- Level: Main
- Area: 156.4
- Dimensions: 11.5 x 13.6
Living room
- Level: Main
- Area: 248.88
- Dimensions: 18.3 x 13.6
Heating
- Forced Air
Cooling
- Central Air
Appliances
- Included: Dishwasher, Microwave, Electric Range, Refrigerator, Electric Water Heater
Features
- Basement: Finished,Full,Walk-Out Access,Other
- Has fireplace: No
Interior area
- Total interior livable area: 2,610 sqft
- Finished area above ground: 1,305
- Finished area below ground: 1,305
Property
Parking
- Total spaces: 2
- Parking features: Attached, Garage Door Opener
- Attached garage spaces: 2
Features
- Patio & porch: Deck, Patio
Lot
- Topography: Level,Rolling
- Residential vegetation: Partially Wooded
Details
- Parcel number: 024020005400
Construction
Type & style
- Home type: SingleFamily
- Architectural style: Ranch
- Property subtype: Single Family Residence
Materials
- Concrete, Vinyl Siding
- Roof: Composition
Condition
- 31 to 50 Years
- New construction: No
- Year built: 1986
Utilities & green energy
- Sewer: Septic Tank
- Water: Public
Community & neighborhood
Location
- Region: Ashland
Other
Other facts
- Price range: $280K - $280K
Price history
| Date | Event | Price |
|---|---|---|
| 6/20/2024 | Sold | $280,000-6.6%$107/sqft |
Source: | ||
| 5/18/2024 | Pending sale | $299,900$115/sqft |
Source: AABR #56736 Report a problem | ||
| 5/3/2024 | Price change | $299,900-6.3%$115/sqft |
Source: AABR #56736 Report a problem | ||
| 4/30/2024 | Price change | $319,900-1.5%$123/sqft |
Source: AABR #56736 Report a problem | ||
| 4/19/2024 | Price change | $324,900-4.4%$124/sqft |
Source: AABR #56736 Report a problem | ||
Public tax history
| Year | Property taxes | Tax assessment |
|---|---|---|
| 2023 | $316 -20.2% | $65,700 |
| 2022 | $396 +1.5% | $65,700 |
| 2021 | $390 -5.9% | $65,700 |
Find assessor info on the county website
Neighborhood: 41102
Nearby schools
GreatSchools rating
- 4/10Cannonsburg Elementary SchoolGrades: K-5Distance: 3.1 mi
- 4/10Boyd County Middle SchoolGrades: 6-8Distance: 0.9 mi
- 5/10Boyd County High SchoolGrades: 9-12Distance: 3.7 mi
Get pre-qualified for a loan
At Zillow Home Loans, we can pre-qualify you in as little as 5 minutes with no impact to your credit score.An equal housing lender. NMLS #10287.
