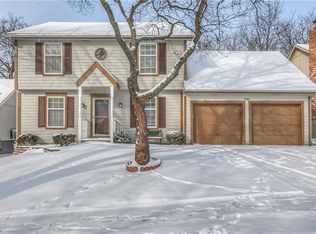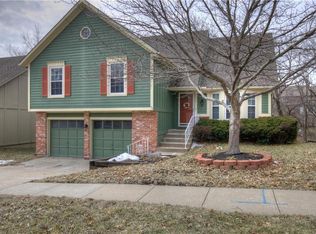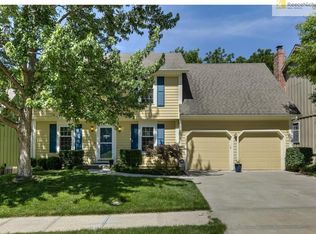This home will move fast. Well maintaned with a very nice lot. Beutiful great room with vaulted ceiling and fireplace. Roomy kitchen with dinning room just off to the side. Covered Deck looking out on a quit, atractive treed yard. First floor master with Laundry and large closet covered with custom made solid wood doors on rollers. Three good size bedrooms and full bath upstairs. excellent family room with new carpet in the lower level with sliding glass doors out to your beutiful yard.
This property is off market, which means it's not currently listed for sale or rent on Zillow. This may be different from what's available on other websites or public sources.


