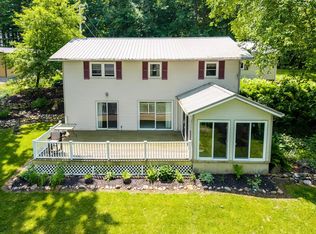Closed
$190,000
7240 N Fremont Rd, Fremont, IN 46737
3beds
2,518sqft
Single Family Residence
Built in 1908
1.22 Acres Lot
$213,300 Zestimate®
$--/sqft
$2,715 Estimated rent
Home value
$213,300
$192,000 - $237,000
$2,715/mo
Zestimate® history
Loading...
Owner options
Explore your selling options
What's special
Check out this huge and modernized turn of the 20th century brick farmhouse with a classic Victorian style including a huge wrap around front porch, over 2500 square feet of finished living area, an owners bedroom on the main floor with ensuite, another full bath off the living room, a 1/2 bath upstairs shared by 2 big bedrooms and a huge landing. The 30x36 bank barn/pole barn provides shelter for animals, toys, tools or vehicles with automatic doors on both ends making it a drive-thru barn. Previous owners converted the attached garage into a complete kitchen and 2nd family area (all currently used for storage instead by this owner) that would make an easy MIL suite. Propane fired hot water baseboard AND an efficient wood burner provide ample warmth. Awesome place for country living just outside of town on just over an acre!
Zillow last checked: 8 hours ago
Listing updated: March 31, 2025 at 01:15pm
Listed by:
Timothy J Zank Cell:260-316-7364,
RE/MAX Results
Bought with:
Timothy J Zank
RE/MAX Results
Source: IRMLS,MLS#: 202506498
Facts & features
Interior
Bedrooms & bathrooms
- Bedrooms: 3
- Bathrooms: 3
- Full bathrooms: 2
- 1/2 bathrooms: 1
- Main level bedrooms: 1
Bedroom 1
- Level: Main
Bedroom 2
- Level: Upper
Dining room
- Level: Main
- Area: 182
- Dimensions: 14 x 13
Family room
- Level: Main
Kitchen
- Level: Main
- Area: 126
- Dimensions: 14 x 9
Living room
- Level: Main
- Area: 208
- Dimensions: 16 x 13
Heating
- Propane, Wood, Baseboard, Hot Water, Propane Tank Rented
Cooling
- Window Unit(s)
Appliances
- Included: Dishwasher, Microwave, Refrigerator, Gas Oven, Gas Range, Electric Water Heater
- Laundry: Electric Dryer Hookup, Washer Hookup
Features
- 1st Bdrm En Suite, Ceiling Fan(s), Natural Woodwork, Main Level Bedroom Suite
- Flooring: Hardwood, Vinyl
- Basement: Full,Unfinished,Block
- Has fireplace: No
Interior area
- Total structure area: 3,869
- Total interior livable area: 2,518 sqft
- Finished area above ground: 2,518
- Finished area below ground: 0
Property
Parking
- Parking features: Gravel
- Has uncovered spaces: Yes
Features
- Levels: Two
- Stories: 2
- Patio & porch: Patio, Porch Covered, Porch
Lot
- Size: 1.22 Acres
- Features: Rolling Slope, Rural
Details
- Additional structures: Pole/Post Building
- Parcel number: 760216000009.000022
Construction
Type & style
- Home type: SingleFamily
- Architectural style: Victorian
- Property subtype: Single Family Residence
Materials
- Brick, Vinyl Siding
- Roof: Shingle
Condition
- New construction: No
- Year built: 1908
Utilities & green energy
- Electric: REMC
- Sewer: Septic Tank
- Water: Well
Community & neighborhood
Community
- Community features: None
Location
- Region: Fremont
- Subdivision: None
Other
Other facts
- Listing terms: Cash,Conventional,FHA,USDA Loan,VA Loan
Price history
| Date | Event | Price |
|---|---|---|
| 3/31/2025 | Sold | $190,000-4.5% |
Source: | ||
| 3/9/2025 | Pending sale | $199,000 |
Source: | ||
| 3/3/2025 | Listed for sale | $199,000-15.3% |
Source: | ||
| 3/25/2024 | Listing removed | $235,000 |
Source: | ||
| 2/11/2024 | Price change | $235,000-6% |
Source: | ||
Public tax history
| Year | Property taxes | Tax assessment |
|---|---|---|
| 2024 | $880 -46.9% | $240,700 +5.8% |
| 2023 | $1,657 +15.4% | $227,500 +18.4% |
| 2022 | $1,436 +128.2% | $192,200 +17.8% |
Find assessor info on the county website
Neighborhood: 46737
Nearby schools
GreatSchools rating
- 6/10Fremont Elementary SchoolGrades: K-4Distance: 1.4 mi
- 7/10Fremont Middle SchoolGrades: 5-8Distance: 1.6 mi
- 8/10Fremont High SchoolGrades: 9-12Distance: 1.5 mi
Schools provided by the listing agent
- Elementary: Fremont
- Middle: Fremont
- High: Fremont
- District: Fremont Community
Source: IRMLS. This data may not be complete. We recommend contacting the local school district to confirm school assignments for this home.

Get pre-qualified for a loan
At Zillow Home Loans, we can pre-qualify you in as little as 5 minutes with no impact to your credit score.An equal housing lender. NMLS #10287.
Sell for more on Zillow
Get a free Zillow Showcase℠ listing and you could sell for .
$213,300
2% more+ $4,266
With Zillow Showcase(estimated)
$217,566