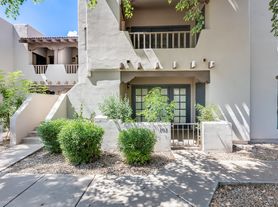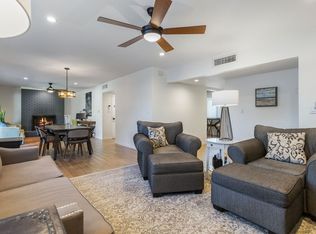Nestled in a desirable location near in Legends at Dreamy Draw, this home is perfect for those seeking convenience and comfort. This gated single-family residence offers an impressive 2200 square feet of living space, providing ample room for comfort and relaxation. As you step inside, you're greeted by high ceilings in the spacious living room, creating an open and airy atmosphere that opens to your own private patio, perfect for entertaining. A large beautiful kitchen, equipped with all appliances, granite countertops, abundant cabinet space & dining space. Upstairs, you'll find the laundry room, a full bathroom and three generously sized bedrooms, each with their own patio, offering a cozy retreat for relaxation. Large primary bedroom with an ensuite bathroom featuring a double vanity, spa-like bathtub,walk-in shower and a huge walk-in closet. The location of this home is truly exceptional - within close proximity to a range of amenities, including shopping centers, restaurants, and parks. Don't miss the opportunity to make this gorgeous residence yours!
12 month min. No smoking. Landlord covers HOA dues. Tenant responsible for pest control, if desired
Apartment for rent
Accepts Zillow applications
$2,800/mo
7240 N Dreamy Draw Dr UNIT 123, Phoenix, AZ 85020
3beds
2,208sqft
Price may not include required fees and charges.
Apartment
Available now
Small dogs OK
Central air
In unit laundry
Attached garage parking
-- Heating
What's special
Beautiful kitchenHigh ceilingsPrivate patioAbundant cabinet spaceCozy retreat for relaxationHuge walk-in closetGranite countertops
- 10 days |
- -- |
- -- |
Learn more about the building:
Travel times
Facts & features
Interior
Bedrooms & bathrooms
- Bedrooms: 3
- Bathrooms: 3
- Full bathrooms: 2
- 1/2 bathrooms: 1
Cooling
- Central Air
Appliances
- Included: Dishwasher, Dryer, Microwave, Oven, Refrigerator, Washer
- Laundry: In Unit
Features
- Walk In Closet
- Flooring: Carpet, Tile
Interior area
- Total interior livable area: 2,208 sqft
Property
Parking
- Parking features: Attached, Garage
- Has attached garage: Yes
- Details: Contact manager
Features
- Patio & porch: Patio
- Exterior features: Walk In Closet
Details
- Parcel number: 16424148
Construction
Type & style
- Home type: Apartment
- Property subtype: Apartment
Building
Management
- Pets allowed: Yes
Community & HOA
Community
- Features: Pool
- Security: Gated Community
HOA
- Amenities included: Pool
Location
- Region: Phoenix
Financial & listing details
- Lease term: 1 Year
Price history
| Date | Event | Price |
|---|---|---|
| 10/17/2025 | Listed for rent | $2,800+12.2%$1/sqft |
Source: Zillow Rentals | ||
| 7/1/2023 | Listing removed | -- |
Source: Zillow Rentals | ||
| 6/16/2023 | Price change | $2,495-3.9%$1/sqft |
Source: Zillow Rentals | ||
| 6/5/2023 | Price change | $2,595-7.2%$1/sqft |
Source: Zillow Rentals | ||
| 5/30/2023 | Listed for rent | $2,795-6.7%$1/sqft |
Source: Zillow Rentals | ||

