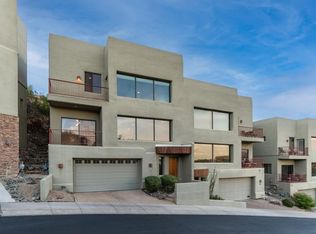Beautifully updated, this detached 3-bedroom, 2.5-bathroom townhome offers the comfort and privacy of a standalone residence within a quiet, gated community of just 30 homes.
Enjoy the spaciousness of an open-concept floor plan featuring a large great room with soaring ceilings and newly installed wood flooring. The modern kitchen boasts granite countertops, stainless steel appliances, and ample cabinetry perfect for both everyday living and entertaining.
Upstairs, the expansive master suite includes a luxurious en-suite bath with a separate soaking tub and shower, generous closet space, and access to a private balcony. A built-in workstation in the loft provides a convenient space for remote work or study.
Additional highlights include a rare, oversized private patio one of the largest in the community ideal for outdoor dining or relaxation, a full-size washer and dryer in unit, and an attached 2-car garage.
Residents also enjoy access to a sparkling community pool, offering the perfect place to cool off and unwind just steps from your front door.
This two-story home combines the ease of townhome living with the feel of a single-family residence, all within a well-maintained and secure gated neighborhood.
Townhouse for rent
$2,900/mo
7240 N Dreamy Draw Dr UNIT 105, Phoenix, AZ 85020
3beds
2,209sqft
Price may not include required fees and charges.
Townhouse
Available Wed Aug 6 2025
Cats, dogs OK
-- A/C
In unit laundry
Attached garage parking
-- Heating
What's special
- 27 days
- on Zillow |
- -- |
- -- |
Learn more about the building:
Travel times
Looking to buy when your lease ends?
See how you can grow your down payment with up to a 6% match & 4.15% APY.
Facts & features
Interior
Bedrooms & bathrooms
- Bedrooms: 3
- Bathrooms: 3
- Full bathrooms: 2
- 1/2 bathrooms: 1
Appliances
- Included: Dishwasher, Dryer, Freezer, Microwave, Oven, Refrigerator, Washer
- Laundry: In Unit
Features
- Flooring: Carpet, Tile
Interior area
- Total interior livable area: 2,209 sqft
Property
Parking
- Parking features: Attached
- Has attached garage: Yes
- Details: Contact manager
Details
- Parcel number: 16424130
Construction
Type & style
- Home type: Townhouse
- Property subtype: Townhouse
Building
Management
- Pets allowed: Yes
Community & HOA
Community
- Features: Pool
HOA
- Amenities included: Pool
Location
- Region: Phoenix
Financial & listing details
- Lease term: 1 Year
Price history
| Date | Event | Price |
|---|---|---|
| 7/11/2025 | Price change | $2,900-1.7%$1/sqft |
Source: Zillow Rentals | ||
| 6/17/2025 | Listed for rent | $2,950+34.1%$1/sqft |
Source: Zillow Rentals | ||
| 3/24/2021 | Listing removed | -- |
Source: Owner | ||
| 6/5/2018 | Listing removed | $2,200$1/sqft |
Source: Owner | ||
| 6/3/2018 | Listed for rent | $2,200$1/sqft |
Source: Owner | ||
![[object Object]](https://photos.zillowstatic.com/fp/f3653998ad735dd0bfa414ca875bbb6e-p_i.jpg)
