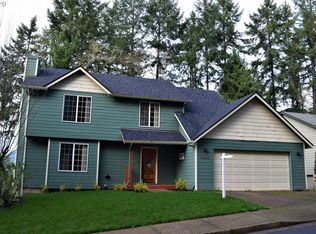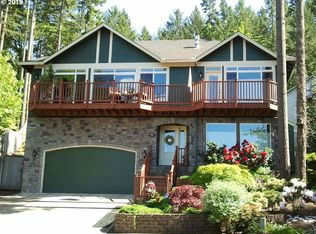7240 Holly Street is TRULY Something Special. Spectacularly Beautiful, Timeless, and FULL of "Extras" and High-end Finishes Throughout, this 3,780 Square Foot 5 Bedroom 3 Bathroom Home will take your Breath Away. Enjoy an Office with French Doors and Coffered Ceilings, a Formal Dining Room, a Chef's Kitchen with Stainless Steel Appliances, Granite, Tile, a Breakfast Bar, Appliance Garage and More. The Informal Dining and Main-Level Living Room offer Sweeping Views of the Thurston Hills, which you can Also Enjoy from a Private, Newly-Stained Back Deck! The Main Level Master Suite is a Huge 14' x 23.4' with a double Sided Fireplace Separating the Bedroom from the Bathroom Suite. The Bathroom Features a Jetted Soak tub, a Walk in Shower with 2 Shower Heads, a Lovely Double Sink Vanity, and a Walk in Closet with Shelving! Downstairs are 3 more Bedrooms, a full Bathroom with 2 Vanities, 2 Family / Bonus Rooms -separated by French doors- and a full Kitchen with a Bar! The Main Family Room is 25' x 16.11' featuring Wainscoting, Carpet, and 2 Unfinished Storage Areas Measuring 8.11' x 8.10' and 11.9' x 8.8'! Other Features inside this Home include Under the Stairs Storage, a Full Laundry Room with a Sink, Built-ins, and Garage Access, NEW Carpet Throughout, a Central Vacuum, and a Sound System. Outside, Enjoy an Attached 2 Car Garage, Landscaping Throughout with Fresh Mulch, Gas BBQ Hookups on the Back Deck, 2 Front Porches -One Covered, One Uncovered- and Amazing Views! Call Stephanie Coats to see this Absolutely BEAUTIFUL Home Today!
This property is off market, which means it's not currently listed for sale or rent on Zillow. This may be different from what's available on other websites or public sources.


