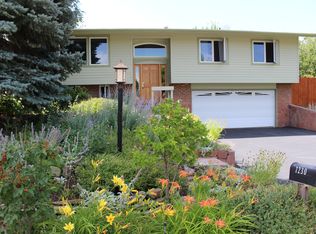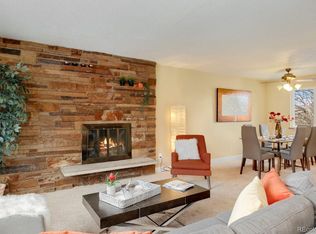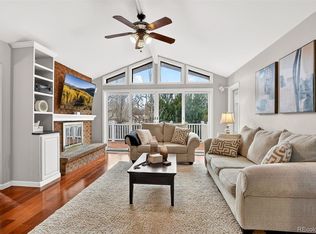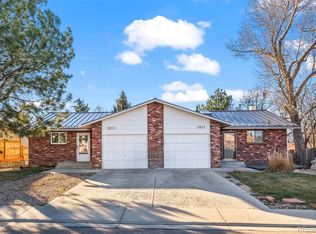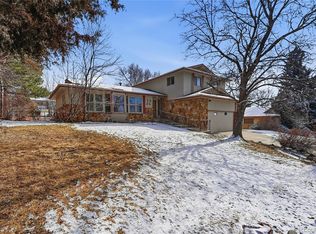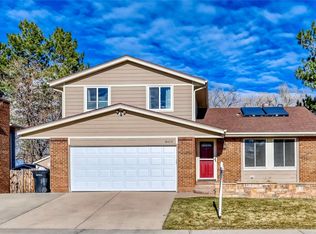Welcome to Gunbarrel Estates—located close to Boulder and nestled in one of Gunbarrel’s most loved neighborhoods. With a pocket park just steps away, you’ll have access to a playground, multiple sport courts, and neighborhood trails that make it easy to get outside and explore. Sitting on a spacious 0.26-acre lot, this raised ranch offers a standout backyard with mature trees, a generous patio, a welcoming west-facing front deck, and plenty of room for parking everything from daily drivers to RVs and boats.
Inside, the home provides four bedrooms and three baths, including a main-level primary suite with its own 3/4 bath. The updated kitchen features cherry cabinets, solid-surface counters, and stainless appliances, flowing seamlessly into the open living and dining spaces with warm cherry hardwood floors. The enclosed sunroom—usable year-round—adds valuable bonus living space, would make a light-filled office or workout space, and includes a water feature that can easily be removed if preferred (the flooring continues beneath). Downstairs, the freshly painted basement expands your options with a family room, bedroom, full bath, and laundry area. Recent upgrades include a new radon mitigation system. A 2-car attached garage with workbenches and storage, plus a backyard shed and gazebo, add even more functionality to the property.
All of this is tucked into a peaceful neighborhood setting with quick, convenient access to Boulder, Longmont, and Niwot, along with nearby dining, breweries, shops, and the LoBo and Cottontail trail networks. The voluntary $30/year HOA brings neighbors together with events like a chili cook-off and community garage sale. A welcoming home with room to grow, play, and enjoy the best of Gunbarrel living—come see what makes this property special.
For sale
$815,000
7240 Glacier View Road, Longmont, CO 80503
4beds
2,214sqft
Est.:
Single Family Residence
Built in 1969
0.27 Acres Lot
$-- Zestimate®
$368/sqft
$3/mo HOA
What's special
- 8 days |
- 1,113 |
- 38 |
Zillow last checked: 8 hours ago
Listing updated: 19 hours ago
Listed by:
Carly Mayer 303-717-0314 carlymayer@gmail.com,
Compass Colorado, LLC - Boulder
Source: REcolorado,MLS#: 9677523
Tour with a local agent
Facts & features
Interior
Bedrooms & bathrooms
- Bedrooms: 4
- Bathrooms: 3
- Full bathrooms: 3
- Main level bathrooms: 2
- Main level bedrooms: 3
Bedroom
- Features: Primary Suite
- Level: Main
- Area: 168 Square Feet
- Dimensions: 12 x 14
Bedroom
- Level: Main
- Area: 121 Square Feet
- Dimensions: 11 x 11
Bedroom
- Level: Main
- Area: 121 Square Feet
- Dimensions: 11 x 11
Bedroom
- Level: Basement
- Area: 120 Square Feet
- Dimensions: 12 x 10
Bathroom
- Features: Primary Suite
- Level: Main
- Area: 32 Square Feet
- Dimensions: 4 x 8
Bathroom
- Level: Main
- Area: 64 Square Feet
- Dimensions: 8 x 8
Bathroom
- Level: Basement
- Area: 54 Square Feet
- Dimensions: 6 x 9
Dining room
- Level: Main
- Area: 143 Square Feet
- Dimensions: 11 x 13
Family room
- Level: Main
- Area: 375 Square Feet
- Dimensions: 15 x 25
Kitchen
- Level: Main
- Area: 132 Square Feet
- Dimensions: 11 x 12
Living room
- Level: Main
- Area: 345 Square Feet
- Dimensions: 15 x 23
Media room
- Level: Basement
- Area: 312 Square Feet
- Dimensions: 13 x 24
Heating
- Forced Air
Cooling
- Central Air
Appliances
- Included: Dishwasher, Microwave, Oven, Refrigerator
- Laundry: In Unit
Features
- Kitchen Island, Open Floorplan, Primary Suite
- Flooring: Carpet, Tile, Wood
- Basement: Finished,Walk-Out Access
- Common walls with other units/homes: No Common Walls
Interior area
- Total structure area: 2,214
- Total interior livable area: 2,214 sqft
- Finished area above ground: 1,377
- Finished area below ground: 837
Video & virtual tour
Property
Parking
- Total spaces: 3
- Parking features: Garage - Attached
- Attached garage spaces: 2
- Details: RV Spaces: 1
Features
- Levels: One
- Stories: 1
- Patio & porch: Deck, Patio
- Exterior features: Private Yard
- Fencing: Full
Lot
- Size: 0.27 Acres
Details
- Parcel number: R0055546
- Zoning: SR
- Special conditions: Standard
Construction
Type & style
- Home type: SingleFamily
- Property subtype: Single Family Residence
Materials
- Frame
- Roof: Composition
Condition
- Year built: 1969
Utilities & green energy
- Sewer: Public Sewer
- Water: Public
- Utilities for property: Electricity Connected
Community & HOA
Community
- Security: Carbon Monoxide Detector(s), Smoke Detector(s)
- Subdivision: Gunbarrel Estates
HOA
- Has HOA: Yes
- HOA fee: $30 annually
- HOA name: Gunbarrel Estates
- HOA phone: 000-000-0000
Location
- Region: Longmont
Financial & listing details
- Price per square foot: $368/sqft
- Tax assessed value: $705,000
- Annual tax amount: $4,685
- Date on market: 1/17/2026
- Listing terms: Cash,Conventional,FHA,VA Loan
- Exclusions: None
- Ownership: Individual
- Electric utility on property: Yes
- Road surface type: Paved
Estimated market value
Not available
Estimated sales range
Not available
Not available
Price history
Price history
| Date | Event | Price |
|---|---|---|
| 1/17/2026 | Listed for sale | $815,000-1.2%$368/sqft |
Source: | ||
| 11/9/2025 | Listing removed | $825,000$373/sqft |
Source: | ||
| 10/25/2025 | Price change | $825,000-1.7%$373/sqft |
Source: | ||
| 10/6/2025 | Price change | $839,000-0.6%$379/sqft |
Source: | ||
| 9/22/2025 | Price change | $844,000-0.6%$381/sqft |
Source: | ||
Public tax history
Public tax history
| Year | Property taxes | Tax assessment |
|---|---|---|
| 2025 | $4,685 +1.2% | $44,063 -6.9% |
| 2024 | $4,628 +19.9% | $47,342 -1% |
| 2023 | $3,861 +1.8% | $47,802 +37.2% |
Find assessor info on the county website
BuyAbility℠ payment
Est. payment
$4,600/mo
Principal & interest
$3952
Property taxes
$360
Other costs
$288
Climate risks
Neighborhood: Gunbarrel
Nearby schools
GreatSchools rating
- 9/10Niwot Elementary SchoolGrades: PK-5Distance: 2.6 mi
- 3/10Sunset Middle SchoolGrades: 6-8Distance: 5.9 mi
- 9/10Niwot High SchoolGrades: 9-12Distance: 2.9 mi
Schools provided by the listing agent
- Elementary: Niwot
- Middle: Sunset
- High: Niwot
- District: St. Vrain Valley RE-1J
Source: REcolorado. This data may not be complete. We recommend contacting the local school district to confirm school assignments for this home.
- Loading
- Loading
