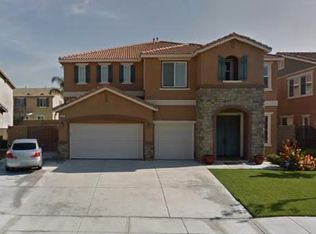Gorgeous executive house located in the Eastvale! This beautiful Pool home offers 5 bedrooms, 4 and 1/2 baths, 4061 Sqft with 2 Master Suites & 2 Fireplaces! Spacious and open floor plan. Kitchen beautifully upgraded with huge Granite Island and counter tops. Black appliances. Double oven and plenty of custom warm brown wood cabinets. Walk-in Pantry. Built-in range, nook & breakfast bar. Family room with cozy fireplace. Entering the house all ceiling with 6"Crown Molding. Double-paned windows with wooden shutters & blinds. Huge laundry room has a sink & Laundry cabinets. All bedrooms have ceiling fan with lights. Main floor has one Master Suite and bonus office/game room. Large double doors that open onto the other Master Suite in upstairs with retreat, Fireplace, walk-in closet with Jacuzzi Bathtubs. Separate Shower Enclosures. Upgraded Wood Laminate flooring throughout. Backyard is perfect for entertaining and features a Salt water Pool with Spa. 3 car garages, RV parking. Home is conveniently located walking distance to elementary, middle and high school, close to park, shopping, and has no HOA fee.
This property is off market, which means it's not currently listed for sale or rent on Zillow. This may be different from what's available on other websites or public sources.
