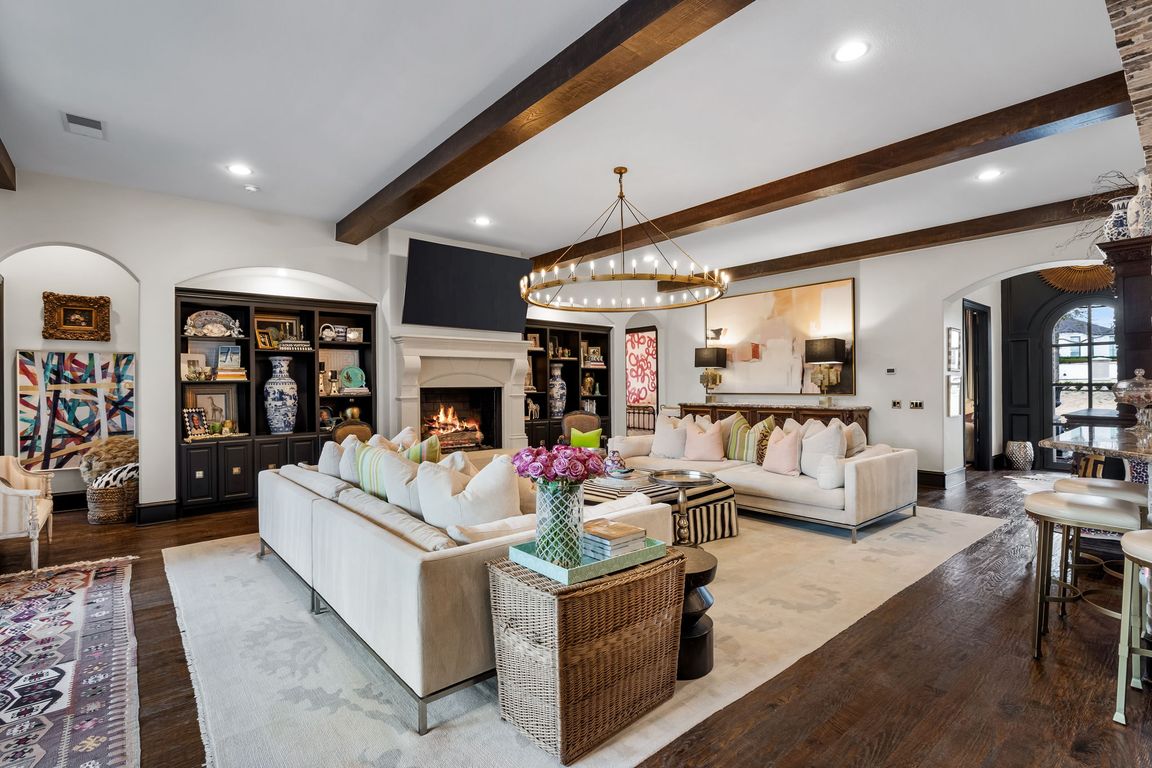
For salePrice cut: $20K (9/19)
$1,675,000
5beds
5,067sqft
724 Wilford Way, Heath, TX 75032
5beds
5,067sqft
Single family residence
Built in 2013
0.66 Acres
3 Attached garage spaces
$331 price/sqft
$225 quarterly HOA fee
What's special
Sparkling poolPrivate backyard oasisHand-scraped hardwood floorsSerene backyard viewsAbundant natural lightStainless steel appliancesCovered patio
Nestled in the highly sought-after Heath Crossing community, this exquisite home sits on a oversized 0.656-acre lot. Thoughtfully designed with unique details, this home showcases statement light fixtures, hand-scraped hardwood floors, and an inviting open layout that seamlessly connects the main living areas. The heart of the home is the gourmet ...
- 34 days |
- 1,226 |
- 55 |
Source: NTREIS,MLS#: 21047763
Travel times
Living Room
Kitchen
Primary Bedroom
Zillow last checked: 7 hours ago
Listing updated: September 27, 2025 at 05:10pm
Listed by:
Morgan Puritz 0703134 214-803-4690,
Monument Realty 214-705-7821
Source: NTREIS,MLS#: 21047763
Facts & features
Interior
Bedrooms & bathrooms
- Bedrooms: 5
- Bathrooms: 5
- Full bathrooms: 4
- 1/2 bathrooms: 1
Primary bedroom
- Features: Ceiling Fan(s), En Suite Bathroom, Separate Shower, Walk-In Closet(s)
- Level: First
- Dimensions: 16 x 17
Bedroom
- Features: Ceiling Fan(s), En Suite Bathroom, Walk-In Closet(s)
- Level: First
- Dimensions: 13 x 18
Bedroom
- Features: Ceiling Fan(s), En Suite Bathroom, Walk-In Closet(s)
- Level: First
- Dimensions: 14 x 16
Bedroom
- Level: Second
- Dimensions: 13 x 13
Bedroom
- Level: Second
- Dimensions: 13 x 14
Living room
- Features: Built-in Features, Ceiling Fan(s), Fireplace
- Level: First
- Dimensions: 24 x 31
Living room
- Features: Ceiling Fan(s)
- Level: Second
- Dimensions: 20 x 19
Media room
- Features: Built-in Features
- Level: Second
- Dimensions: 14 x 17
Heating
- Central, Fireplace(s), Natural Gas
Cooling
- Central Air, Ceiling Fan(s), Electric
Appliances
- Included: Built-In Gas Range, Built-In Refrigerator, Dishwasher, Disposal, Microwave, Refrigerator, Tankless Water Heater
- Laundry: Laundry in Utility Room
Features
- Built-in Features, Chandelier, Decorative/Designer Lighting Fixtures, Granite Counters, High Speed Internet, In-Law Floorplan, Kitchen Island, Multiple Master Suites, Open Floorplan, Cable TV, Walk-In Closet(s)
- Flooring: Carpet, Ceramic Tile, Hardwood
- Windows: Window Coverings
- Has basement: No
- Number of fireplaces: 1
- Fireplace features: Gas, Living Room
Interior area
- Total interior livable area: 5,067 sqft
Video & virtual tour
Property
Parking
- Total spaces: 6
- Parking features: Circular Driveway, Driveway, Garage, Garage Faces Side
- Attached garage spaces: 3
- Carport spaces: 3
- Covered spaces: 6
- Has uncovered spaces: Yes
Features
- Levels: Two
- Stories: 2
- Patio & porch: Rear Porch, Covered, Deck
- Exterior features: Deck, Fire Pit, Outdoor Grill
- Pool features: Gunite, In Ground, Pool, Pool Sweep, Water Feature
- Fencing: Wrought Iron
Lot
- Size: 0.66 Acres
- Features: Back Yard, Lawn, Pond on Lot, Many Trees, Sprinkler System
Details
- Parcel number: 000000072611
Construction
Type & style
- Home type: SingleFamily
- Architectural style: Detached
- Property subtype: Single Family Residence
Materials
- Roof: Composition
Condition
- Year built: 2013
Utilities & green energy
- Sewer: Public Sewer
- Water: Public
- Utilities for property: Sewer Available, Water Available, Cable Available
Community & HOA
Community
- Features: Trails/Paths
- Security: Carbon Monoxide Detector(s), Smoke Detector(s)
- Subdivision: HEATH CROSSING PHASES 1C & 1D
HOA
- Has HOA: Yes
- Services included: Association Management, Maintenance Grounds
- HOA fee: $225 quarterly
- HOA name: Heath Crossing HOA
- HOA phone: 214-705-1615
Location
- Region: Heath
Financial & listing details
- Price per square foot: $331/sqft
- Tax assessed value: $1,409,829
- Annual tax amount: $23,853
- Date on market: 9/2/2025
- Exclusions: 2 front door urns, guest bedroom drapes.