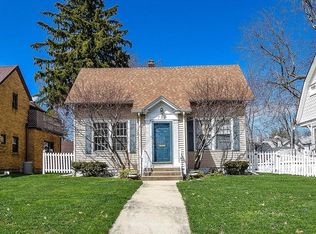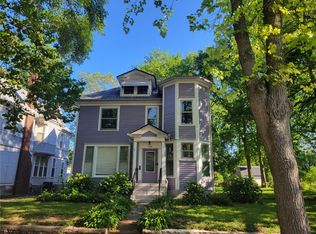Sold for $25,500
$25,500
724 W Prairie Ave, Decatur, IL 62522
3beds
1,950sqft
Single Family Residence
Built in 1895
6,098.4 Square Feet Lot
$-- Zestimate®
$13/sqft
$1,145 Estimated rent
Home value
Not available
Estimated sales range
Not available
$1,145/mo
Zestimate® history
Loading...
Owner options
Explore your selling options
What's special
If you are one with a vision and ever wanted to dig in to restore an old victorian. This one is a Diamond in the rough.This home has so much character, for starters , a grand staircase with a floor to ceiling window as you head up the stairs. 3 bed 1 bath on upper level with large closets .A sunroom ,a covered porch, a patio in back yard and 2 car detached garage with a shared driveway.Located across from Historical James Millikin Homestead. Sold "As-Is"
Zillow last checked: 8 hours ago
Listing updated: April 18, 2025 at 08:18am
Listed by:
Tonya Feller 217-450-8500,
Vieweg RE/Better Homes & Gardens Real Estate-Service First
Bought with:
Lisa Campbell, 471009648
Lyle Campbell & Son Realtors
Source: CIBR,MLS#: 6247559 Originating MLS: Central Illinois Board Of REALTORS
Originating MLS: Central Illinois Board Of REALTORS
Facts & features
Interior
Bedrooms & bathrooms
- Bedrooms: 3
- Bathrooms: 1
- Full bathrooms: 1
Bedroom
- Description: Flooring: Hardwood
- Level: Upper
- Dimensions: 13.3 x 12.6
Bedroom
- Description: Flooring: Hardwood
- Level: Upper
- Dimensions: 15 x 13
Bedroom
- Description: Flooring: Hardwood
- Level: Upper
- Dimensions: 13.9 x 11.11
Bonus room
- Description: Flooring: Hardwood
- Level: Main
- Dimensions: 9.1 x 5.1
Dining room
- Description: Flooring: Hardwood
- Level: Main
- Dimensions: 14.11 x 10.8
Other
- Description: Flooring: Ceramic Tile
- Level: Upper
- Dimensions: 0 x 0
Kitchen
- Description: Flooring: Hardwood
- Level: Main
- Dimensions: 13.2 x 10.9
Living room
- Description: Flooring: Hardwood
- Level: Main
- Dimensions: 16.6 x 13.6
Other
- Description: Flooring: Hardwood
- Level: Main
- Dimensions: 17.5 x 10
Other
- Level: Upper
- Dimensions: 8 x 6.6
Sunroom
- Description: Flooring: Hardwood
- Level: Main
- Dimensions: 10.6 x 9.6
Heating
- Forced Air
Cooling
- Window Unit(s)
Appliances
- Included: Gas Water Heater, Other
Features
- Pantry
- Basement: Unfinished,Full
- Has fireplace: No
Interior area
- Total structure area: 1,950
- Total interior livable area: 1,950 sqft
- Finished area above ground: 1,950
- Finished area below ground: 0
Property
Parking
- Total spaces: 2
- Parking features: Detached, Garage
- Garage spaces: 2
Features
- Levels: Two
- Stories: 2
- Patio & porch: Front Porch
Lot
- Size: 6,098 sqft
Details
- Parcel number: 041215177014
- Zoning: RES
- Special conditions: None
Construction
Type & style
- Home type: SingleFamily
- Architectural style: Victorian
- Property subtype: Single Family Residence
Materials
- Wood Siding
- Foundation: Basement
- Roof: Shingle
Condition
- Year built: 1895
Utilities & green energy
- Sewer: Public Sewer
- Water: Public
Community & neighborhood
Location
- Region: Decatur
- Subdivision: Shepherds Add
Other
Other facts
- Road surface type: Other
Price history
| Date | Event | Price |
|---|---|---|
| 4/18/2025 | Sold | $25,500-11.8%$13/sqft |
Source: | ||
| 4/12/2025 | Pending sale | $28,897$15/sqft |
Source: | ||
| 3/30/2025 | Price change | $28,897-22.9%$15/sqft |
Source: | ||
| 3/8/2025 | Listed for sale | $37,500$19/sqft |
Source: | ||
| 1/22/2025 | Pending sale | $37,500$19/sqft |
Source: | ||
Public tax history
| Year | Property taxes | Tax assessment |
|---|---|---|
| 2024 | $2,024 +43.5% | $20,910 +3.7% |
| 2023 | $1,410 +8.9% | $20,169 +8.1% |
| 2022 | $1,295 +10.1% | $18,664 +7.1% |
Find assessor info on the county website
Neighborhood: 62522
Nearby schools
GreatSchools rating
- 2/10Dennis Lab SchoolGrades: PK-8Distance: 0.9 mi
- 2/10Macarthur High SchoolGrades: 9-12Distance: 1.1 mi
- 2/10Eisenhower High SchoolGrades: 9-12Distance: 1.9 mi
Schools provided by the listing agent
- District: Decatur Dist 61
Source: CIBR. This data may not be complete. We recommend contacting the local school district to confirm school assignments for this home.

