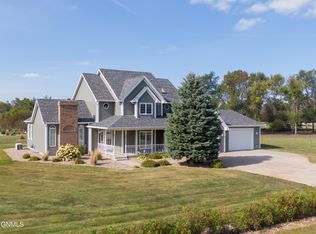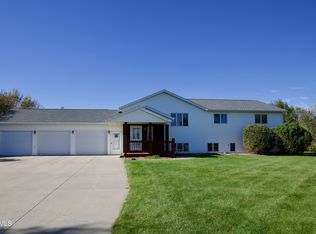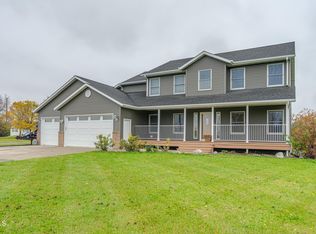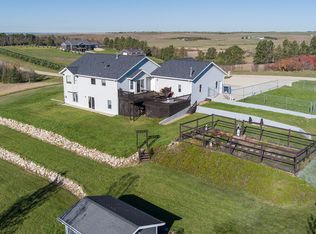Country living with NO gravel road 5 minutes North of Bismarck just off Highway 83!
 This 3 bedroom, 3 bath, split 4-level home, was built in 2001 with 2,863 sq ft.
 1.97 acre corner lot with paved and well-maintained roads & concrete driveway.  Enjoy the privacy and protection from the wind and elements with the many mature trees that surround it, including 66 Colorado Spruce and many Ash and Amur maple trees.  Also includes several rock landscape areas with bushes, Apple, Willow, Crabapple and Plum trees. And trellises with flowering vines too!
  The top level has vaulted ceilings in the main bedroom and ensuite bathroom, which includes a double-sink vanity with a tall tower cabinet, whirlpool, and neo-angle corner shower, shared with a 2nd bedroom.  Also, an office, which overlooks the main level.
  The main level has a maintenance free covered porch at the main entry which leads to the living room, large kitchen and dining room with patio door to the back maintenance free deck, all with vaulted ceilings and solid oak floors & stairs.  The 3/4 bathroom features a neo-angle corner shower and vanity with tall tower cabinet.
 The ground level has a large family room with a 3-section hinged patio door leading to the back walkout patio.  A 3/4 bath with neo-angle corner shower, laundry room, and large pantry.  Also has a door leading up the stairs to the garage.
  The lower level has a huge rec room with laminate flooring, large windows, bedroom and large furnace/utility room.
 The finished & heated 1,176 sq ft 3-stall, attached garage has plenty of room for vehicles and work benches.  
Bonus!  Includes a 2nd driveway of concrete and asphalt that leads to a finished & heated 30' x 52' detached shop with a large overhead door and side sliding door with 2 walk-out doors.  Featuring an office with 1/2 bath with utility sink and side storage cabinet.  The stairs lead to an upper loft with rails that overlooks the shop and could also be used for an office, game area or storage.
 The 12' x 24' garden shed will hold all your pots, tools and garden tractor.  The playhouse on stilts, overlooks the large garden area with raised planting beds and rubber mulch walkways.
Pending
$685,000
724 Violet Ln, Bismarck, ND 58503
3beds
2,863sqft
Est.:
Single Family Residence
Built in 2001
1.97 Acres Lot
$670,200 Zestimate®
$239/sqft
$-- HOA
What's special
Vaulted ceilingsLarge family roomOverhead doorMaintenance free covered porchNeo-angle corner showerWalkout patioSolid oak floors
- 316 days |
- 76 |
- 1 |
Zillow last checked: 8 hours ago
Listing updated: November 13, 2025 at 10:45am
Listed by:
Jordell Baumbach 701-541-1541,
Baumbach Real Estate, LLC 701-541-1541
Source: Great North MLS,MLS#: 4017622
Facts & features
Interior
Bedrooms & bathrooms
- Bedrooms: 3
- Bathrooms: 3
- Full bathrooms: 1
- 3/4 bathrooms: 2
Heating
- Forced Air, Propane
Cooling
- Central Air
Appliances
- Included: Dishwasher, Electric Cooktop, Electric Range, Refrigerator
Features
- See Remarks
- Flooring: Tile, Carpet, Laminate
- Basement: See Remarks
- Number of fireplaces: 1
- Fireplace features: Other
Interior area
- Total structure area: 2,862
- Total interior livable area: 2,862 sqft
- Finished area above ground: 2,174
- Finished area below ground: 688
Property
Parking
- Total spaces: 7
- Parking features: Detached, Heated Garage, Lighted, See Remarks, Attached
- Attached garage spaces: 7
Features
- Levels: Multi/Split
- Exterior features: Other
Lot
- Size: 1.97 Acres
- Features: See Remarks, Corner Lot
Details
- Additional structures: Shed(s), Workshop
- Parcel number: 24140807302120
Construction
Type & style
- Home type: SingleFamily
- Architectural style: See Remarks
- Property subtype: Single Family Residence
Materials
- Metal Siding
- Foundation: Concrete Perimeter
- Roof: Shingle
Condition
- New construction: No
- Year built: 2001
Utilities & green energy
- Sewer: Septic Tank
- Water: Rural
- Utilities for property: Propane, Electricity Connected
Community & HOA
Community
- Subdivision: Prairieerest
HOA
- Services included: None
Location
- Region: Bismarck
Financial & listing details
- Price per square foot: $239/sqft
- Tax assessed value: $444,500
- Annual tax amount: $3,639
- Date on market: 1/28/2025
- Listing terms: See Remarks
- Electric utility on property: Yes
- Road surface type: Asphalt
Estimated market value
$670,200
$637,000 - $704,000
$3,318/mo
Price history
Price history
| Date | Event | Price |
|---|---|---|
| 11/13/2025 | Pending sale | $685,000$239/sqft |
Source: Great North MLS #4017622 Report a problem | ||
| 7/21/2025 | Price change | $685,000-2.1%$239/sqft |
Source: Great North MLS #4017622 Report a problem | ||
| 6/2/2025 | Price change | $699,900-1.3%$245/sqft |
Source: Great North MLS #4017622 Report a problem | ||
| 4/7/2025 | Price change | $709,000-2.2%$248/sqft |
Source: Great North MLS #4017622 Report a problem | ||
| 1/28/2025 | Listed for sale | $724,900$253/sqft |
Source: Great North MLS #4017622 Report a problem | ||
Public tax history
Public tax history
| Year | Property taxes | Tax assessment |
|---|---|---|
| 2024 | $3,340 +11.4% | $222,250 +10% |
| 2023 | $2,997 +4.8% | $202,100 +7.2% |
| 2022 | $2,860 +2.4% | $188,500 +4.7% |
Find assessor info on the county website
BuyAbility℠ payment
Est. payment
$3,433/mo
Principal & interest
$2656
Property taxes
$537
Home insurance
$240
Climate risks
Neighborhood: 58503
Nearby schools
GreatSchools rating
- 4/10Liberty Elementary SchoolGrades: K-5Distance: 3.9 mi
- 7/10Horizon Middle SchoolGrades: 6-8Distance: 4.5 mi
- 9/10Century High SchoolGrades: 9-12Distance: 5.5 mi
Schools provided by the listing agent
- High: Century High
Source: Great North MLS. This data may not be complete. We recommend contacting the local school district to confirm school assignments for this home.
- Loading



