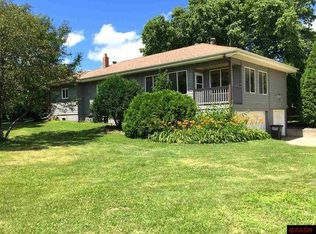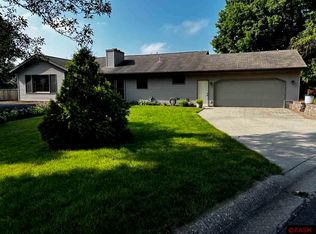Sold-co-op by mls member
$309,000
724 Valley View Rd, Saint Peter, MN 56082
3beds
2,070sqft
Single Family Residence
Built in 1950
0.44 Acres Lot
$313,900 Zestimate®
$149/sqft
$1,962 Estimated rent
Home value
$313,900
Estimated sales range
Not available
$1,962/mo
Zestimate® history
Loading...
Owner options
Explore your selling options
What's special
Large and beautiful lot (almost 1/2 acre!) on the south end of town! Grade school in the backyard. Spacious 3 bedroom (4 w/addition of egress) 2 bathroom home with so much to offer. The main level features a large family room with fireplace and oversized picture window, eat-in kitchen, 2 bedrooms with hardwood floors, and a full bath. The walk-out basement has another large family room featuring a wood burning/limestone fireplace. There is a large laundry room in the lower level, 1 bedroom, a den/office which could easily be a bedroom with the addition of an egress window, another bath, and plenty of unfinished space for storage. The many recent updates over the last several years include: New Hardy-board siding, 30 year shingles, gutters with gutter helmet, nice wide concrete driveway with ample area to park, vinyl fence, updated electric service, new water heater, furnace, air conditioning, as well as many interior updates: kitchen remodel, all new stainless steel appliances, bath remodel, new flooring, paint, and so much more! Home is currently licensed for short term rental. Hide
Zillow last checked: 8 hours ago
Listing updated: April 08, 2025 at 03:56am
Listed by:
Jill Steffen,
Lake Shores & More Realty
Bought with:
Darcy Weinandt
Re/Max Dynamic Agents
Source: RASM,MLS#: 7036561
Facts & features
Interior
Bedrooms & bathrooms
- Bedrooms: 3
- Bathrooms: 2
- Full bathrooms: 1
- 3/4 bathrooms: 1
- Main level bathrooms: 2
- Main level bedrooms: 3
Dining room
- Features: Combine with Living Room, Eat-in Kitchen, Formal Dining Room
Heating
- Fireplace(s), Forced Air, Natural Gas
Cooling
- Central Air
Appliances
- Included: Dishwasher, Disposal, Dryer, Exhaust Fan, Microwave, Range, Refrigerator, Washer, Gas Water Heater
- Laundry: Washer/Dryer Hookups
Features
- Broadband Available, Ceiling Fan(s), Eat-In Kitchen, Natural Woodwork, Bath Description: 3/4 Basement, Main Floor Full Bath, Main Floor Bedrooms
- Flooring: Hardwood, Tile
- Windows: Window Coverings
- Basement: Daylight/Lookout Windows,Egress Windows,Finished,Walk-Out Access,Block,Walk-out
- Number of fireplaces: 2
- Fireplace features: Two Fireplaces
Interior area
- Total structure area: 1,970
- Total interior livable area: 2,070 sqft
- Finished area above ground: 985
- Finished area below ground: 985
Property
Parking
- Total spaces: 1
- Parking features: Concrete, Attached, Garage Door Opener
- Attached garage spaces: 1
Features
- Levels: One
- Stories: 1
- Patio & porch: Deck, Patio, Porch
- Fencing: Partial
Lot
- Size: 0.44 Acres
- Dimensions: 148 x 151
- Features: Few Trees, Paved
Details
- Additional structures: Storage Shed
- Foundation area: 1085
- Parcel number: 198510020
Construction
Type & style
- Home type: SingleFamily
- Architectural style: Ranch/Rambler (L)
- Property subtype: Single Family Residence
Materials
- Frame/Wood, Fiber Board
- Roof: Asphalt
Condition
- Year built: 1950
Utilities & green energy
- Sewer: City
- Water: Public
Community & neighborhood
Security
- Security features: Smoke Detector(s), Carbon Monoxide Detector(s)
Location
- Region: Saint Peter
Other
Other facts
- Listing terms: Cash,Conventional
- Road surface type: Paved
Price history
| Date | Event | Price |
|---|---|---|
| 3/24/2025 | Sold | $309,000$149/sqft |
Source: | ||
| 2/13/2025 | Price change | $309,000-3.1%$149/sqft |
Source: | ||
| 1/15/2025 | Price change | $319,000-3%$154/sqft |
Source: | ||
| 1/9/2025 | Listed for sale | $329,000+26.6%$159/sqft |
Source: | ||
| 11/30/2024 | Listing removed | $259,900+3.1%$126/sqft |
Source: | ||
Public tax history
| Year | Property taxes | Tax assessment |
|---|---|---|
| 2025 | $4,048 +11.3% | $269,900 |
| 2024 | $3,636 +2.6% | $269,900 +2.9% |
| 2023 | $3,544 +7.3% | $262,400 +6.5% |
Find assessor info on the county website
Neighborhood: 56082
Nearby schools
GreatSchools rating
- NASouth Elementary SchoolGrades: K-1Distance: 0.1 mi
- 6/10St. Peter Middle SchoolGrades: 5-8Distance: 0.8 mi
- 8/10St. Peter Senior High SchoolGrades: 9-12Distance: 1.7 mi
Schools provided by the listing agent
- District: St. Peter #508
Source: RASM. This data may not be complete. We recommend contacting the local school district to confirm school assignments for this home.

Get pre-qualified for a loan
At Zillow Home Loans, we can pre-qualify you in as little as 5 minutes with no impact to your credit score.An equal housing lender. NMLS #10287.

