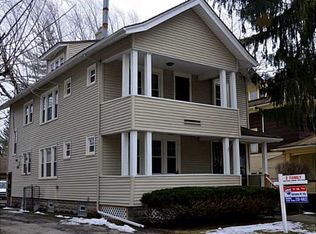Closed
$153,000
724 Thurston Rd, Rochester, NY 14619
3beds
1,288sqft
Single Family Residence
Built in 1914
5,880.6 Square Feet Lot
$194,900 Zestimate®
$119/sqft
$1,978 Estimated rent
Maximize your home sale
Get more eyes on your listing so you can sell faster and for more.
Home value
$194,900
$181,000 - $209,000
$1,978/mo
Zestimate® history
Loading...
Owner options
Explore your selling options
What's special
BACK TO MARKET WITH IMPROVED PRICE! Your second chance at a great home!!! Buyer financing fell through.
Beautiful 19th Ward home with an abundance of space, inside and out! Open concept on the first floor, with french doors that lead to a gorgeous back deck (2020). High on the lot, the deck oversees a truly unique yard, fenced in with much privacy. Once home to lush greenery and wild flowers, just waiting to be spruced back up. Stone patio remains for those perfect summer nights. Second floor boasts three bedrooms and a spacious bathroom with sunporch. Attic renovated in 2017 (additional appx 600ft) with vinyl plank flooring and some carpet, tall, vinyl windows, ceiling fan and a full bathroom! Half bath in basement with plenty of storage and work space.
No delayed negotiations. Lock this one down before the summer ends!
Zillow last checked: 8 hours ago
Listing updated: March 31, 2023 at 10:38am
Listed by:
Cora Murphy 585-259-8363,
One Eighty Realty LLC
Bought with:
Tiffany A. Hilbert, 10401295229
Keller Williams Realty Greater Rochester
Source: NYSAMLSs,MLS#: R1429780 Originating MLS: Rochester
Originating MLS: Rochester
Facts & features
Interior
Bedrooms & bathrooms
- Bedrooms: 3
- Bathrooms: 3
- Full bathrooms: 2
- 1/2 bathrooms: 1
Heating
- Gas, Forced Air
Cooling
- Attic Fan
Appliances
- Included: Dishwasher, Gas Oven, Gas Range, Gas Water Heater, Microwave, Refrigerator
Features
- Breakfast Bar, Ceiling Fan(s), Separate/Formal Dining Room
- Flooring: Carpet, Hardwood, Varies
- Basement: Full,Partially Finished
- Number of fireplaces: 1
Interior area
- Total structure area: 1,288
- Total interior livable area: 1,288 sqft
Property
Parking
- Parking features: No Garage
Features
- Patio & porch: Open, Porch
- Exterior features: Concrete Driveway
Lot
- Size: 5,880 sqft
- Dimensions: 49 x 120
- Features: Near Public Transit, Residential Lot
Details
- Additional structures: Shed(s), Storage
- Parcel number: 26140013540000010410000000
- Special conditions: Standard
Construction
Type & style
- Home type: SingleFamily
- Architectural style: Colonial
- Property subtype: Single Family Residence
Materials
- Wood Siding
- Foundation: Block
Condition
- Resale
- Year built: 1914
Utilities & green energy
- Sewer: Connected
- Water: Connected, Public
- Utilities for property: Sewer Connected, Water Connected
Community & neighborhood
Location
- Region: Rochester
- Subdivision: So Park Homed Assn
Other
Other facts
- Listing terms: Cash,Conventional,FHA
Price history
| Date | Event | Price |
|---|---|---|
| 3/10/2023 | Sold | $153,000+2.1%$119/sqft |
Source: | ||
| 1/31/2023 | Pending sale | $149,900$116/sqft |
Source: | ||
| 1/27/2023 | Price change | $149,900-6.3%$116/sqft |
Source: | ||
| 1/5/2023 | Listed for sale | $159,900$124/sqft |
Source: | ||
| 9/29/2022 | Pending sale | $159,900$124/sqft |
Source: | ||
Public tax history
| Year | Property taxes | Tax assessment |
|---|---|---|
| 2024 | -- | $189,800 +149.4% |
| 2023 | -- | $76,100 |
| 2022 | -- | $76,100 |
Find assessor info on the county website
Neighborhood: 19th Ward
Nearby schools
GreatSchools rating
- 2/10Dr Walter Cooper AcademyGrades: PK-6Distance: 0.2 mi
- 3/10Joseph C Wilson Foundation AcademyGrades: K-8Distance: 1.3 mi
- 6/10Rochester Early College International High SchoolGrades: 9-12Distance: 1.3 mi
Schools provided by the listing agent
- District: Rochester
Source: NYSAMLSs. This data may not be complete. We recommend contacting the local school district to confirm school assignments for this home.
