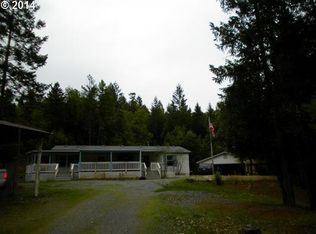Closed
$400,000
724 Three Mill Rd, Selma, OR 97538
3beds
2baths
1,782sqft
Manufactured On Land, Manufactured Home
Built in 1980
10.21 Acres Lot
$397,800 Zestimate®
$224/sqft
$1,692 Estimated rent
Home value
$397,800
$342,000 - $461,000
$1,692/mo
Zestimate® history
Loading...
Owner options
Explore your selling options
What's special
Beautiful private setting on 10+ acres, split into two 5-acre parcels, bordering Josephine County land with access. This 1,782 sq ft home, built in 1980, offers 3 bedrooms, 2 updated bathrooms, living and family rooms with ceiling fans, kitchen with garden window and eat-in bar, dining area and a large laundry room with utility sink leading to a screened-in back deck. Features include 4 mini-splits, certified wood stove, skylights and updated double pane vinyl windows. Outside you'll find a 20x28 shop/garage with 220 power, 10x14 studio, RV parking with hookups, large back deck with hot tub, fire pit and garden area. New roofs on both home and garage. A perfect blend of privacy, space and outdoor lifestyle—ideal for homesteading, recreation, or quiet living. A 5 minute drive to beautiful Lake Selmac. Don't miss out on everything this property has to offer.
Zillow last checked: 8 hours ago
Listing updated: October 21, 2025 at 08:59am
Listed by:
eXp Realty, LLC 888-814-9613
Bought with:
eXp Realty, LLC
Source: Oregon Datashare,MLS#: 220202599
Facts & features
Interior
Bedrooms & bathrooms
- Bedrooms: 3
- Bathrooms: 2
Heating
- Ductless, Wood
Cooling
- Ductless
Appliances
- Included: Dishwasher, Disposal, Dryer, Oven, Range, Range Hood, Washer, Water Heater, Water Purifier, Water Softener
Features
- Breakfast Bar, Built-in Features, Ceiling Fan(s), Dual Flush Toilet(s), Laminate Counters, Linen Closet, Open Floorplan, Pantry, Primary Downstairs, Shower/Tub Combo, Vaulted Ceiling(s)
- Flooring: Carpet, Simulated Wood, Vinyl
- Windows: Low Emissivity Windows, Double Pane Windows, Skylight(s), Vinyl Frames
- Basement: None
- Has fireplace: No
- Common walls with other units/homes: No Common Walls
Interior area
- Total structure area: 1,782
- Total interior livable area: 1,782 sqft
Property
Parking
- Total spaces: 1
- Parking features: Detached, Driveway, Gravel, RV Access/Parking, Workshop in Garage
- Garage spaces: 1
- Has uncovered spaces: Yes
Accessibility
- Accessibility features: Accessible Approach with Ramp
Features
- Levels: One
- Stories: 1
- Patio & porch: Covered, Deck, Enclosed, Screened, Wrap Around, See Remarks
- Exterior features: Fire Pit, RV Dump, RV Hookup
- Spa features: Indoor Spa/Hot Tub, Spa/Hot Tub
- Fencing: Fenced
- Has view: Yes
- View description: Neighborhood, Ridge, Territorial
Lot
- Size: 10.21 Acres
- Features: Adjoins Public Lands, Garden, Landscaped, Level, Marketable Timber, Native Plants, Wooded
Details
- Additional structures: Shed(s), Workshop, Other
- Additional parcels included: TL 407 is 5.11 acres. TL 409 is 5.10 acres
- Parcel number: R3274662
- Zoning description: Rr5; Rural Res 5 Ac
- Special conditions: Standard
Construction
Type & style
- Home type: MobileManufactured
- Architectural style: Ranch
- Property subtype: Manufactured On Land, Manufactured Home
Materials
- Block, Concrete
- Foundation: Block, Pillar/Post/Pier
- Roof: Composition
Condition
- New construction: No
- Year built: 1980
Utilities & green energy
- Sewer: Septic Tank
- Water: Private, Well
Community & neighborhood
Security
- Security features: Carbon Monoxide Detector(s), Smoke Detector(s)
Community
- Community features: Access to Public Lands
Location
- Region: Selma
HOA & financial
HOA
- Has HOA: Yes
- HOA fee: $120 annually
- Amenities included: Other
Other
Other facts
- Body type: Double Wide
- Listing terms: Cash,Conventional,FHA,VA Loan
- Road surface type: Gravel, Paved
Price history
| Date | Event | Price |
|---|---|---|
| 10/20/2025 | Sold | $400,000-4.5%$224/sqft |
Source: | ||
| 9/26/2025 | Pending sale | $419,000$235/sqft |
Source: | ||
| 9/5/2025 | Price change | $419,000-8.7%$235/sqft |
Source: | ||
| 7/13/2025 | Price change | $459,000-4.2%$258/sqft |
Source: | ||
| 5/25/2025 | Listed for sale | $479,000$269/sqft |
Source: | ||
Public tax history
Tax history is unavailable.
Find assessor info on the county website
Neighborhood: 97538
Nearby schools
GreatSchools rating
- 7/10Lorna Byrne Middle SchoolGrades: 5-8Distance: 6 mi
- 8/10Illinois Valley High SchoolGrades: 9-12Distance: 5.7 mi
- 6/10Evergreen Elementary SchoolGrades: K-4Distance: 6.2 mi
