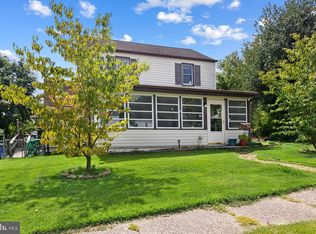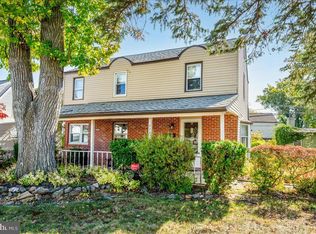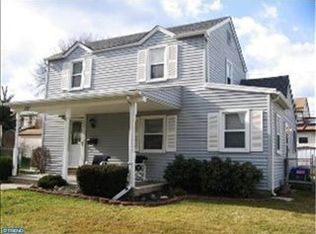Sold for $240,000 on 06/13/24
$240,000
724 Thorndale Rd, Aldan, PA 19018
3beds
1,260sqft
Single Family Residence
Built in 1950
4,792 Square Feet Lot
$259,500 Zestimate®
$190/sqft
$1,980 Estimated rent
Home value
$259,500
$234,000 - $288,000
$1,980/mo
Zestimate® history
Loading...
Owner options
Explore your selling options
What's special
Welcome to your new home at 724 Thorndale Road, nestled in the charming Penn Pines neighborhood of Aldan, PA! From the moment you arrive, you'll be captivated by the picturesque surroundings of this tree-lined street, complete with inviting sidewalks and lush greenery, creating a sense of warmth and community. Step inside to discover a haven of comfort and style. This delightful residence boasts two sizable bedrooms and one bonus/3rd bedroom potential on the first floor, and a full bath, offering ample space for you and your loved ones to spread out and unwind. The fenced backyard provides the perfect retreat for outdoor enjoyment, whether it's playtime with the kids, relaxing with your furry companions, or hosting gatherings with friends and family. As you explore further, you'll appreciate the seamless flow of the open living area, creating an inviting atmosphere for everyday living and entertaining. The first floor features a cozy bedroom, while upstairs you'll find two generously sized rooms, providing flexibility to accommodate your lifestyle needs. This home comes equipped with modern conveniences, including a newer roof and central air conditioning, ensuring your comfort year-round. The well-appointed kitchen offers plenty of counter space, perfect for preparing delicious meals and gathering with loved ones. Relax and unwind on the charming front porch/sunroom, where you can bask in the natural light and soak in the tranquil surroundings. Additionally, a shared driveway provides convenient parking space for two generously sized vehicles, offering practicality without compromise. Don't miss out on the opportunity to make this wonderful home yours. Schedule your tour today and envision yourself creating cherished memories in this inviting space. Please note that the home is being sold in as-is condition, and buyers are responsible for securing township Use and Occupancy Permit and any applicable repairs. Cash or Conventional Offers Only
Zillow last checked: 9 hours ago
Listing updated: June 13, 2024 at 07:02am
Listed by:
Philip P Winicov 610-613-5771,
RE/MAX Preferred - Newtown Square
Bought with:
LeeAnn Sullivan, rs-0037147
Real of Pennsylvania
Source: Bright MLS,MLS#: PADE2064292
Facts & features
Interior
Bedrooms & bathrooms
- Bedrooms: 3
- Bathrooms: 1
- Full bathrooms: 1
- Main level bedrooms: 1
Basement
- Area: 0
Heating
- Forced Air, Natural Gas
Cooling
- Central Air, Electric
Appliances
- Included: Gas Water Heater
- Laundry: Main Level
Features
- Ceiling Fan(s), Dining Area, Kitchen - Galley, Recessed Lighting, Bathroom - Tub Shower, Dry Wall
- Flooring: Wood
- Has basement: No
- Has fireplace: No
Interior area
- Total structure area: 1,260
- Total interior livable area: 1,260 sqft
- Finished area above ground: 1,260
- Finished area below ground: 0
Property
Parking
- Total spaces: 2
- Parking features: Paved, Shared Driveway, Driveway
- Uncovered spaces: 2
Accessibility
- Accessibility features: None
Features
- Levels: Two
- Stories: 2
- Patio & porch: Patio, Porch, Screened
- Exterior features: Lighting, Flood Lights, Sidewalks
- Pool features: None
- Fencing: Chain Link
- Has view: Yes
- View description: Garden, Street
Lot
- Size: 4,792 sqft
- Features: Suburban, Unknown Soil Type
Details
- Additional structures: Above Grade, Below Grade
- Parcel number: 16020212400
- Zoning: RESIDENTIAL
- Special conditions: Standard
- Other equipment: Negotiable
Construction
Type & style
- Home type: SingleFamily
- Architectural style: Traditional
- Property subtype: Single Family Residence
Materials
- Vinyl Siding, Aluminum Siding
- Foundation: Brick/Mortar, Block
- Roof: Architectural Shingle
Condition
- New construction: No
- Year built: 1950
Utilities & green energy
- Electric: 100 Amp Service
- Sewer: Public Sewer
- Water: Public
Community & neighborhood
Security
- Security features: Carbon Monoxide Detector(s), Fire Alarm
Location
- Region: Aldan
- Subdivision: Penn Pines
- Municipality: UPPER DARBY TWP
Other
Other facts
- Listing agreement: Exclusive Right To Sell
- Listing terms: Cash,Conventional
- Ownership: Fee Simple
- Road surface type: Paved
Price history
| Date | Event | Price |
|---|---|---|
| 6/13/2024 | Sold | $240,000$190/sqft |
Source: | ||
| 5/16/2024 | Pending sale | $240,000$190/sqft |
Source: | ||
| 5/2/2024 | Listed for sale | $240,000+31.1%$190/sqft |
Source: | ||
| 2/18/2021 | Sold | $183,000-1.1%$145/sqft |
Source: | ||
| 12/28/2020 | Contingent | $185,000$147/sqft |
Source: | ||
Public tax history
| Year | Property taxes | Tax assessment |
|---|---|---|
| 2025 | $5,548 +3.5% | $126,750 |
| 2024 | $5,360 +1% | $126,750 |
| 2023 | $5,310 +2.8% | $126,750 |
Find assessor info on the county website
Neighborhood: 19018
Nearby schools
GreatSchools rating
- 5/10Primos El SchoolGrades: K-5Distance: 1.4 mi
- 2/10Drexel Hill Middle SchoolGrades: 6-8Distance: 2.4 mi
- 3/10Upper Darby Senior High SchoolGrades: 9-12Distance: 2.1 mi
Schools provided by the listing agent
- District: Upper Darby
Source: Bright MLS. This data may not be complete. We recommend contacting the local school district to confirm school assignments for this home.

Get pre-qualified for a loan
At Zillow Home Loans, we can pre-qualify you in as little as 5 minutes with no impact to your credit score.An equal housing lender. NMLS #10287.
Sell for more on Zillow
Get a free Zillow Showcase℠ listing and you could sell for .
$259,500
2% more+ $5,190
With Zillow Showcase(estimated)
$264,690

