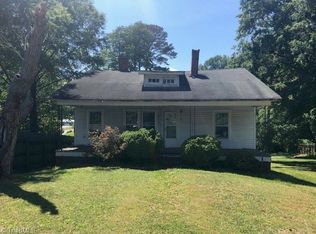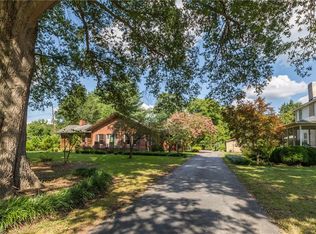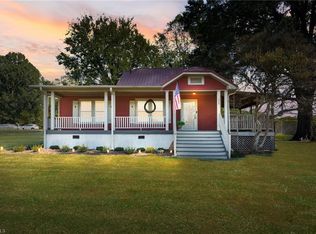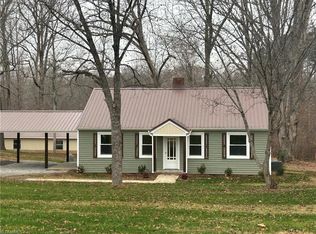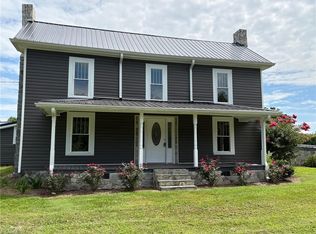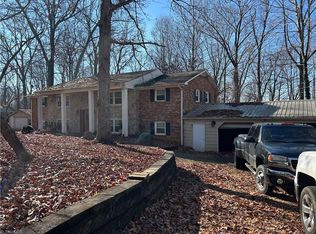Welcome to Walnut Cove, a growing community with a small town feeling. When you arrive, a gravel pathway leads you to the covered porch with 2 screened porches. As you enter the front door into this beautiful property the foyer welcomes you. There are Washer/Dryer connections on main & 2nd level for convenience. The sunroom, off the kitchen, provides a comfortable area to relax and a patio right outside to enjoy a covered retreat. The home boasts storage galore and large bathrooms. The main level bathroom features a large shower and jetted tub. The home also features a heat pump, wood stove, mini split, and an oil furnace. Replacement insulated windows add to the coziness of this home. Outside has many gravel paths leading you to various garden areas and beautiful landscaping. The property has apple, pecan, peach, walnut trees and also a muscadine grape vine. As you go through the back of the gardens, there is a wooded area with a small creek.
For sale
Price cut: $2K (12/10)
$436,900
724 Summit St, Walnut Cove, NC 27052
4beds
2,836sqft
Est.:
Stick/Site Built, Residential, Single Family Residence
Built in 1918
1.36 Acres Lot
$425,200 Zestimate®
$--/sqft
$-- HOA
What's special
Large showerGarden areasStorage galoreMuscadine grape vineGravel pathsScreened porchesReplacement insulated windows
- 58 days |
- 490 |
- 8 |
Zillow last checked: 8 hours ago
Listing updated: December 10, 2025 at 06:01am
Listed by:
Byron Weeks 336-408-4094,
Mays Realty
Source: Triad MLS,MLS#: 1199062 Originating MLS: Winston-Salem
Originating MLS: Winston-Salem
Tour with a local agent
Facts & features
Interior
Bedrooms & bathrooms
- Bedrooms: 4
- Bathrooms: 2
- Full bathrooms: 2
- Main level bathrooms: 1
Primary bedroom
- Level: Main
- Dimensions: 15 x 14.17
Bedroom 2
- Level: Main
- Dimensions: 14.33 x 14.08
Bedroom 3
- Level: Second
- Dimensions: 13.92 x 13.58
Bedroom 4
- Level: Second
- Dimensions: 14.08 x 13.92
Dining room
- Level: Main
- Dimensions: 14.17 x 13.25
Entry
- Level: Main
- Dimensions: 30.25 x 11.75
Kitchen
- Level: Main
- Dimensions: 19.83 x 18.58
Living room
- Level: Main
- Dimensions: 16.25 x 14.17
Other
- Level: Second
- Dimensions: 18.75 x 12
Sunroom
- Level: Main
- Dimensions: 23.17 x 21
Heating
- Forced Air, Heat Pump, Wood, Electric
Cooling
- Central Air
Appliances
- Included: Microwave, Convection Oven, Dishwasher, Disposal, Exhaust Fan, Range, Water Purifier, Electric Water Heater, Attic Fan
- Laundry: 2nd Dryer Connection, Dryer Connection, Laundry Room, Main Level, Washer Hookup
Features
- Built-in Features, Ceiling Fan(s), Dead Bolt(s), Interior Attic Fan, Pantry, Tile Counters
- Flooring: Laminate, Tile, Wood
- Windows: Insulated Windows
- Basement: Unfinished, Basement, Crawl Space
- Attic: Floored,Walk-In
- Number of fireplaces: 2
- Fireplace features: Keeping Room, Living Room
Interior area
- Total structure area: 2,916
- Total interior livable area: 2,836 sqft
- Finished area above ground: 2,836
Property
Parking
- Total spaces: 2
- Parking features: Carport, Driveway, Gravel, See Remarks, Detached Carport
- Garage spaces: 2
- Has carport: Yes
- Has uncovered spaces: Yes
Features
- Levels: One and One Half
- Stories: 1
- Exterior features: Dog Run, Garden
- Pool features: None
- Fencing: Partial,Privacy
- Waterfront features: Creek
Lot
- Size: 1.36 Acres
- Features: City Lot, Cleared, Partially Wooded
- Residential vegetation: Partially Wooded
Details
- Parcel number: 696318404877
- Zoning: R-20
- Special conditions: Owner Sale
- Other equipment: Generator, Sump Pump
Construction
Type & style
- Home type: SingleFamily
- Architectural style: Traditional
- Property subtype: Stick/Site Built, Residential, Single Family Residence
Materials
- Brick, Vinyl Siding, Wood Siding
Condition
- Year built: 1918
Utilities & green energy
- Sewer: Public Sewer
- Water: Public
Community & HOA
Community
- Security: Carbon Monoxide Detector(s), Smoke Detector(s)
HOA
- Has HOA: No
Location
- Region: Walnut Cove
Financial & listing details
- Tax assessed value: $254,200
- Annual tax amount: $3,789
- Date on market: 10/14/2025
- Cumulative days on market: 58 days
- Listing agreement: Exclusive Right To Sell
- Listing terms: Cash,Conventional,FHA,VA Loan
- Exclusions: The Small "she Shed" Building In Backyard And 2 Carports Go With Owner Along With A Long Pine Sapling
Estimated market value
$425,200
$404,000 - $446,000
$1,846/mo
Price history
Price history
| Date | Event | Price |
|---|---|---|
| 12/10/2025 | Price change | $436,900-0.5% |
Source: | ||
| 11/15/2025 | Price change | $438,900-0.2% |
Source: | ||
| 10/14/2025 | Listed for sale | $439,900 |
Source: | ||
| 6/16/2025 | Listing removed | $439,900$155/sqft |
Source: | ||
| 4/1/2025 | Price change | $439,900-2.2% |
Source: | ||
Public tax history
Public tax history
| Year | Property taxes | Tax assessment |
|---|---|---|
| 2024 | $1,049 +4.7% | $94,500 |
| 2023 | $1,002 | $94,500 |
| 2022 | -- | $94,500 |
Find assessor info on the county website
BuyAbility℠ payment
Est. payment
$2,481/mo
Principal & interest
$2102
Property taxes
$226
Home insurance
$153
Climate risks
Neighborhood: 27052
Nearby schools
GreatSchools rating
- 5/10London ElementaryGrades: K-5Distance: 0.5 mi
- 2/10Southeastern Stokes MiddleGrades: 6-8Distance: 0.4 mi
- 7/10South Stokes HighGrades: 9-12Distance: 5.9 mi
- Loading
- Loading
