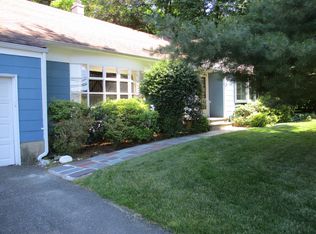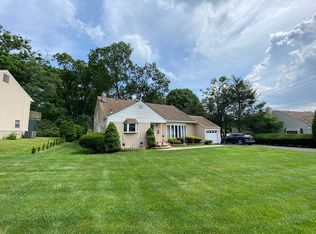Sold for $850,000
$850,000
724 Secor Road, Hartsdale, NY 10530
4beds
2,810sqft
Single Family Residence, Residential
Built in 1963
0.32 Acres Lot
$1,060,500 Zestimate®
$302/sqft
$6,629 Estimated rent
Home value
$1,060,500
$976,000 - $1.16M
$6,629/mo
Zestimate® history
Loading...
Owner options
Explore your selling options
What's special
This 4 bedroom expanded raised ranch style home checks all the boxes and offers something for everyone! With tons of versatile space and an inviting floor plan that allows natural light to flow throughout, this is the perfect place for everyday living and entertaining. The sunroom addition off the updated eat in kitchen offers unbeatable space and beautiful views. The primary suite features a spa-like bathroom complete with sauna and skylights. Adjacent to the primary bedroom is an ideal home office of nursery. The lower level of the house features a rec room with wet bar & door out to the yard, 4th bedroom, bathroom and direct access to the 3 car garage with Tesla charger. The level yard invites outdoor activities year-round with plenty of room to entertain or simply relax in your own private oasis. And best of all, this fantastic home comes equipped with solar panels that have already been paid off! Don't miss out on this spectacular property - schedule a tour today. Photos have been virtually staged. Additional Information: ParkingFeatures:2 Car Attached,
Zillow last checked: 8 hours ago
Listing updated: November 16, 2024 at 07:17am
Listed by:
Catherine M. Defreitas 914-334-8633,
Houlihan Lawrence Inc. 914-591-2700,
James Mulvey, Jr. 914-447-6422,
Houlihan Lawrence Inc.
Bought with:
Tianying Xu, 10401259411
Houlihan Lawrence Inc.
Source: OneKey® MLS,MLS#: H6247943
Facts & features
Interior
Bedrooms & bathrooms
- Bedrooms: 4
- Bathrooms: 3
- Full bathrooms: 2
- 1/2 bathrooms: 1
Other
- Description: Open Concept Formal Living Room with Bay Window to Formal Dining Room; Updated Eat in Kitchen; Beautiful Sunroom with Glass Doors out to Deck; Full Hall Bathroom; Bedroom; Bedroom; Primary Bedroom with Huge Primary Bathroom, Sauna and Home Office or Nursery
- Level: First
Other
- Description: 4th Bedroom; Full Bathroom; Huge Family Room with Wet bar and Doors out to the Yard; Storage Room; Access to the Garage that has a Tesla Car Charger and fits 3 Car
- Level: Second
Heating
- Hot Water
Cooling
- Central Air
Appliances
- Included: Dishwasher, Dryer, Refrigerator, Washer, Gas Water Heater
Features
- Eat-in Kitchen, Entrance Foyer, Formal Dining, Primary Bathroom
- Windows: Skylight(s)
- Basement: Full
- Attic: Pull Stairs
Interior area
- Total structure area: 2,810
- Total interior livable area: 2,810 sqft
Property
Parking
- Total spaces: 2
- Parking features: Attached, Driveway, Garage, Other
- Garage spaces: 2
- Has uncovered spaces: Yes
Features
- Levels: Multi/Split,Two
- Stories: 2
- Patio & porch: Deck
- Fencing: Fenced
Lot
- Size: 0.32 Acres
- Features: Near Public Transit, Near School, Near Shops
Details
- Parcel number: 2689008130000850000012
Construction
Type & style
- Home type: SingleFamily
- Architectural style: Ranch
- Property subtype: Single Family Residence, Residential
Condition
- Year built: 1963
Utilities & green energy
- Sewer: Public Sewer
- Water: Public
- Utilities for property: Trash Collection Public
Community & neighborhood
Security
- Security features: Security System
Community
- Community features: Park
Location
- Region: Hartsdale
Other
Other facts
- Listing agreement: Exclusive Right To Sell
Price history
| Date | Event | Price |
|---|---|---|
| 7/26/2023 | Sold | $850,000+13.5%$302/sqft |
Source: | ||
| 5/31/2023 | Pending sale | $749,000$267/sqft |
Source: | ||
| 5/22/2023 | Listing removed | -- |
Source: | ||
| 5/15/2023 | Listed for sale | $749,000$267/sqft |
Source: | ||
Public tax history
| Year | Property taxes | Tax assessment |
|---|---|---|
| 2024 | -- | $862,700 +26.9% |
| 2023 | -- | $679,800 +4.6% |
| 2022 | -- | $650,000 -3% |
Find assessor info on the county website
Neighborhood: 10530
Nearby schools
GreatSchools rating
- 7/10Highview SchoolGrades: 2-4Distance: 1.1 mi
- 6/10Woodlands Senior High SchoolGrades: 7-12Distance: 0.6 mi
- NALee F Jackson SchoolGrades: K-1Distance: 1.2 mi
Schools provided by the listing agent
- Elementary: EARLY CHILDHOOD PROGRAM
- Middle: WOODLANDS MIDDLE/HIGH SCHOOL (grades 7-12)
- High: Woodlands Middle/High School
Source: OneKey® MLS. This data may not be complete. We recommend contacting the local school district to confirm school assignments for this home.
Get a cash offer in 3 minutes
Find out how much your home could sell for in as little as 3 minutes with a no-obligation cash offer.
Estimated market value
$1,060,500

