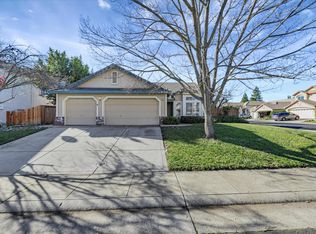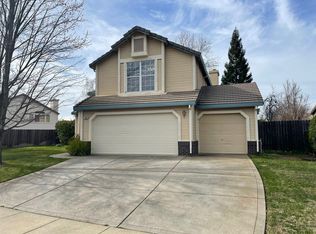Closed
$785,000
724 Sands Way, Folsom, CA 95630
5beds
3,115sqft
Single Family Residence
Built in 1998
7,396.49 Square Feet Lot
$883,100 Zestimate®
$252/sqft
$4,074 Estimated rent
Home value
$883,100
$839,000 - $927,000
$4,074/mo
Zestimate® history
Loading...
Owner options
Explore your selling options
What's special
Large and spacious home located in the established neighborhood of Ridgeview in Folsom. With a little over 3,100 square feet of living space, this highly desirable floor plan offers a formal living room, dining room, family room and a remote 5th downstairs bedroom with full bathroom. Upon entry this home boasts high ceilings with lots of natural light. Additional bonus room and loft area upstairs leaves plenty of space for entertaining. Escape to your backyard oasis complete with sparkling pool, outdoor BBQ with covered palapa, and built in fire pit. Centrally located and just minutes away from parks, shopping, dining, and award-winning schools. Come see before it's too late!
Zillow last checked: 8 hours ago
Listing updated: August 10, 2023 at 09:37am
Listed by:
Lucy Righini DRE #01756385 916-467-2442,
Realty ONE Group Complete
Bought with:
Alison Williams, DRE #01527140
Redfin Corporation
Source: MetroList Services of CA,MLS#: 223040350Originating MLS: MetroList Services, Inc.
Facts & features
Interior
Bedrooms & bathrooms
- Bedrooms: 5
- Bathrooms: 3
- Full bathrooms: 3
Primary bedroom
- Features: Sitting Area
Primary bathroom
- Features: Shower Stall(s), Double Vanity, Jetted Tub, Walk-In Closet(s)
Dining room
- Features: Breakfast Nook, Formal Room, Formal Area
Kitchen
- Features: Other Counter, Pantry Closet, Kitchen Island
Heating
- Central, Zoned, Natural Gas
Cooling
- Ceiling Fan(s), Central Air, Zoned
Appliances
- Included: Dishwasher, Disposal, Microwave, Free-Standing Electric Oven, Free-Standing Electric Range
- Laundry: Laundry Room, Cabinets, Sink, Inside
Features
- Flooring: Carpet, Laminate, Tile
- Number of fireplaces: 1
- Fireplace features: Family Room, Gas
Interior area
- Total interior livable area: 3,115 sqft
Property
Parking
- Total spaces: 3
- Parking features: Attached, Garage Door Opener, Garage Faces Front
- Attached garage spaces: 3
Features
- Stories: 2
- Exterior features: Fire Pit
- Has private pool: Yes
- Pool features: In Ground, Gunite
- Has spa: Yes
- Spa features: Bath
- Fencing: Back Yard
Lot
- Size: 7,396 sqft
- Features: Auto Sprinkler F&R, Landscape Back, Landscape Front
Details
- Additional structures: Gazebo
- Parcel number: 07113000560000
- Zoning description: R-1-M
- Special conditions: Standard
Construction
Type & style
- Home type: SingleFamily
- Architectural style: Contemporary
- Property subtype: Single Family Residence
Materials
- Stucco, Frame, Wood
- Foundation: Concrete, Slab
- Roof: Slate
Condition
- Year built: 1998
Details
- Builder name: US Homes
Utilities & green energy
- Sewer: In & Connected
- Water: Meter on Site, Public
- Utilities for property: Cable Available, Public, Internet Available
Community & neighborhood
Location
- Region: Folsom
HOA & financial
HOA
- Has HOA: Yes
- HOA fee: $165 quarterly
- Amenities included: None
Other
Other facts
- Price range: $785K - $785K
Price history
| Date | Event | Price |
|---|---|---|
| 8/9/2023 | Sold | $785,000-3.7%$252/sqft |
Source: MetroList Services of CA #223040350 Report a problem | ||
| 7/11/2023 | Pending sale | $815,000$262/sqft |
Source: MetroList Services of CA #223040350 Report a problem | ||
| 6/23/2023 | Price change | $815,000-1.2%$262/sqft |
Source: MetroList Services of CA #223040350 Report a problem | ||
| 6/8/2023 | Listed for sale | $825,000$265/sqft |
Source: MetroList Services of CA #223040350 Report a problem | ||
| 6/5/2023 | Pending sale | $825,000$265/sqft |
Source: MetroList Services of CA #223040350 Report a problem | ||
Public tax history
| Year | Property taxes | Tax assessment |
|---|---|---|
| 2025 | $8,657 +1.2% | $800,700 +2% |
| 2024 | $8,553 +0.8% | $785,000 +0.1% |
| 2023 | $8,485 +1.5% | $784,236 +2% |
Find assessor info on the county website
Neighborhood: Central District
Nearby schools
GreatSchools rating
- 7/10Natoma Station Elementary SchoolGrades: K-5Distance: 1.3 mi
- 7/10Sutter Middle SchoolGrades: 6-8Distance: 1 mi
- 10/10Folsom High SchoolGrades: 9-12Distance: 0.9 mi
Get a cash offer in 3 minutes
Find out how much your home could sell for in as little as 3 minutes with a no-obligation cash offer.
Estimated market value$883,100
Get a cash offer in 3 minutes
Find out how much your home could sell for in as little as 3 minutes with a no-obligation cash offer.
Estimated market value
$883,100

