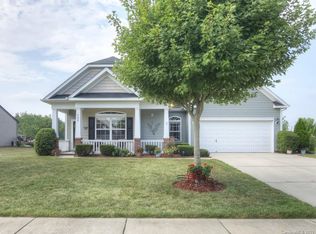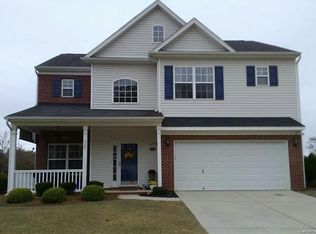Immaculate well maintained home w/many features, including upstairs 2d MBR Suite, custom Sunroom, ceiling fans, fireplace, vaulted ceilings, open floor plan with many windows, entry foyer, extra storage in upstairs walk-in attic area, custom designed & well equipped kitchen. Great community w/Clubhouse, & pool. On Cabarrus County School bus-line, close to shopping centers, food stores, entertainment, churches, hospitals.
This property is off market, which means it's not currently listed for sale or rent on Zillow. This may be different from what's available on other websites or public sources.

