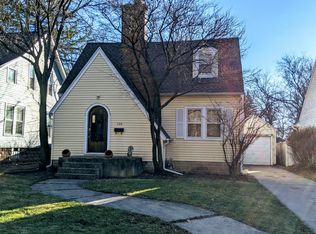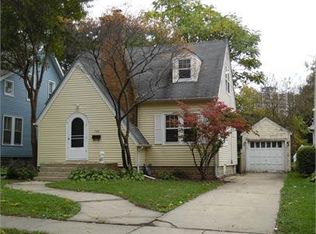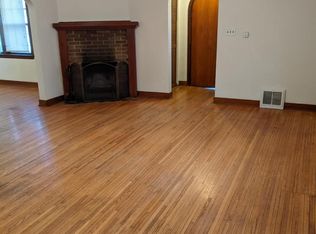Closed
$255,000
724 S 3rd St, Dekalb, IL 60115
3beds
2,136sqft
Single Family Residence
Built in 1936
8,481.13 Square Feet Lot
$278,700 Zestimate®
$119/sqft
$1,788 Estimated rent
Home value
$278,700
$223,000 - $348,000
$1,788/mo
Zestimate® history
Loading...
Owner options
Explore your selling options
What's special
This well maintained home offers 3 Bedrooms, 2 Full baths, 2nd floor is a master suite with private bath, fully fenced yard with brick patio and over 2100 Sq Ft of living space. The whole house was remodeled in 2015. Windows, doors, electric, plumbing, fence, kitchen and baths were new approximately 8 years ago. The home has separate heating and cooling zones for the 1st and 2nd levels. Furnaces and air conditioners are approx. 10 years old. Maple kitchen has black quartz countertops and all appliances. The master suite has volume ceiling with a gorgeous master bath and huge walk in closet. The basement is very deep and very useable as additional space. Attention to detail everywhere!
Zillow last checked: 8 hours ago
Listing updated: July 11, 2024 at 01:01am
Listing courtesy of:
Richie Corral 630-806-3998,
Century 21 Circle - Aurora
Bought with:
Jenna Harrolle
Hometown Realty Group
Source: MRED as distributed by MLS GRID,MLS#: 12058431
Facts & features
Interior
Bedrooms & bathrooms
- Bedrooms: 3
- Bathrooms: 2
- Full bathrooms: 2
Primary bedroom
- Features: Flooring (Carpet), Bathroom (Full)
- Level: Second
- Area: 420 Square Feet
- Dimensions: 21X20
Bedroom 2
- Features: Flooring (Carpet)
- Level: Main
- Area: 132 Square Feet
- Dimensions: 12X11
Bedroom 3
- Features: Flooring (Carpet)
- Level: Main
- Area: 121 Square Feet
- Dimensions: 11X11
Dining room
- Features: Flooring (Wood Laminate)
- Level: Main
- Area: 165 Square Feet
- Dimensions: 15X11
Kitchen
- Features: Flooring (Hardwood)
- Level: Main
- Area: 110 Square Feet
- Dimensions: 11X10
Living room
- Features: Flooring (Wood Laminate)
- Level: Main
- Area: 308 Square Feet
- Dimensions: 22X14
Heating
- Natural Gas, Forced Air
Cooling
- Central Air
Appliances
- Included: Range, Microwave, Dishwasher, Refrigerator, Washer, Dryer
Features
- 1st Floor Bedroom, 1st Floor Full Bath
- Flooring: Hardwood
- Windows: Screens
- Basement: Unfinished,Full
- Number of fireplaces: 1
- Fireplace features: Living Room
Interior area
- Total structure area: 3,204
- Total interior livable area: 2,136 sqft
Property
Parking
- Total spaces: 3
- Parking features: Concrete, Garage Door Opener, On Site, Garage Owned, Attached, Driveway, Owned, Garage
- Attached garage spaces: 1
- Has uncovered spaces: Yes
Accessibility
- Accessibility features: No Disability Access
Features
- Stories: 1
- Patio & porch: Patio
- Fencing: Fenced
Lot
- Size: 8,481 sqft
- Dimensions: 59X166.29
Details
- Parcel number: 0822479012
- Special conditions: None
- Other equipment: Water-Softener Owned
Construction
Type & style
- Home type: SingleFamily
- Architectural style: Cottage
- Property subtype: Single Family Residence
Materials
- Vinyl Siding
- Foundation: Concrete Perimeter
- Roof: Asphalt
Condition
- New construction: No
- Year built: 1936
- Major remodel year: 2015
Utilities & green energy
- Electric: Circuit Breakers
- Sewer: Public Sewer
- Water: Public
Community & neighborhood
Location
- Region: Dekalb
HOA & financial
HOA
- Services included: None
Other
Other facts
- Listing terms: FHA
- Ownership: Fee Simple
Price history
| Date | Event | Price |
|---|---|---|
| 7/9/2024 | Sold | $255,000-3.8%$119/sqft |
Source: | ||
| 5/30/2024 | Contingent | $265,000$124/sqft |
Source: | ||
| 5/16/2024 | Listed for sale | $265,000+51.9%$124/sqft |
Source: | ||
| 7/7/2017 | Sold | $174,500+1.5%$82/sqft |
Source: | ||
| 5/19/2017 | Pending sale | $172,000$81/sqft |
Source: Castle View Real Estate #09603479 | ||
Public tax history
| Year | Property taxes | Tax assessment |
|---|---|---|
| 2024 | $4,594 -2.9% | $57,658 +14.7% |
| 2023 | $4,732 +2% | $50,273 +9.5% |
| 2022 | $4,638 -2.6% | $45,899 +6.6% |
Find assessor info on the county website
Neighborhood: 60115
Nearby schools
GreatSchools rating
- 1/10Lincoln Elementary SchoolGrades: K-5Distance: 0.4 mi
- 3/10Huntley Middle SchoolGrades: 6-8Distance: 0.8 mi
- 3/10De Kalb High SchoolGrades: 9-12Distance: 2.2 mi
Schools provided by the listing agent
- District: 428
Source: MRED as distributed by MLS GRID. This data may not be complete. We recommend contacting the local school district to confirm school assignments for this home.

Get pre-qualified for a loan
At Zillow Home Loans, we can pre-qualify you in as little as 5 minutes with no impact to your credit score.An equal housing lender. NMLS #10287.


