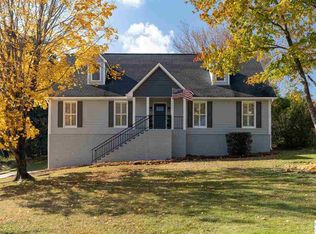Sold for $685,000
$685,000
724 Rockbridge Rd, Vestavia Hills, AL 35216
4beds
2,021sqft
Single Family Residence
Built in 1973
0.34 Acres Lot
$673,200 Zestimate®
$339/sqft
$3,002 Estimated rent
Home value
$673,200
$619,000 - $734,000
$3,002/mo
Zestimate® history
Loading...
Owner options
Explore your selling options
What's special
This home has been completely renovated and features beautiful designer finishes throughout! This is an entertainer's dream home with the open concept floor plan boasting large living spaces, a gorgeous kitchen with large island, and a wall of French doors that lead to the covered outdoor living space. The primary suite features a large walk-in closet and a chic bathroom that has all the modern amenities. The guest bedrooms are spacious and are serviced by a large guest bathroom that has a double vanity, linen cabinet, and a tub/shower with tile surround. The laundry room has lots of great storage with the built-in shelving. There is also a private guest suite with a private bathroom. The backyard is fenced and ready for fur babies and little ones. You must see this one! Come take a tour today.
Zillow last checked: 8 hours ago
Listing updated: December 20, 2023 at 01:07pm
Listed by:
Joseph Heckel 205-914-1201,
RealtySouth-Inverness Office
Bought with:
Amy Maziarz
Red Hills Realty, LLC
Source: GALMLS,MLS#: 21370765
Facts & features
Interior
Bedrooms & bathrooms
- Bedrooms: 4
- Bathrooms: 3
- Full bathrooms: 3
Primary bedroom
- Level: First
Bedroom 1
- Level: First
Bedroom 2
- Level: First
Bedroom 3
- Level: First
Primary bathroom
- Level: First
Bathroom 1
- Level: First
Dining room
- Level: First
Family room
- Level: First
Kitchen
- Features: Breakfast Bar, Kitchen Island, Pantry
- Level: First
Living room
- Level: First
Basement
- Area: 0
Heating
- Central
Cooling
- Central Air
Appliances
- Included: Dishwasher, Microwave, Gas Oven, Plumbed for Gas in Kit, Stainless Steel Appliance(s), Stove-Gas, Electric Water Heater
- Laundry: Electric Dryer Hookup, Washer Hookup, Main Level, Laundry Room, Laundry (ROOM), Yes
Features
- Recessed Lighting, Crown Molding, Smooth Ceilings, Double Shower, Linen Closet, Separate Shower, Double Vanity, Tub/Shower Combo, Walk-In Closet(s)
- Flooring: Hardwood, Tile
- Doors: French Doors
- Basement: Crawl Space
- Attic: Pull Down Stairs,Yes
- Number of fireplaces: 1
- Fireplace features: Gas Starter, Masonry, Stone, Patio (FIREPL), Wood Burning, Outside
Interior area
- Total interior livable area: 2,021 sqft
- Finished area above ground: 2,021
- Finished area below ground: 0
Property
Parking
- Total spaces: 2
- Parking features: Circular Driveway, Driveway, Parking (MLVL)
- Carport spaces: 2
- Has uncovered spaces: Yes
Features
- Levels: One
- Stories: 1
- Patio & porch: Covered, Patio, Porch
- Exterior features: Outdoor Grill
- Pool features: None
- Fencing: Fenced
- Has view: Yes
- View description: None
- Waterfront features: No
Lot
- Size: 0.34 Acres
Details
- Parcel number: 2800292001028.000
- Special conditions: N/A
Construction
Type & style
- Home type: SingleFamily
- Property subtype: Single Family Residence
Materials
- 3 Sides Brick
Condition
- Year built: 1973
Utilities & green energy
- Water: Public
- Utilities for property: Sewer Connected, Underground Utilities
Community & neighborhood
Community
- Community features: Street Lights
Location
- Region: Vestavia Hills
- Subdivision: Vestavia
Other
Other facts
- Price range: $685K - $685K
- Road surface type: Paved
Price history
| Date | Event | Price |
|---|---|---|
| 12/20/2023 | Sold | $685,000$339/sqft |
Source: | ||
| 11/20/2023 | Contingent | $685,000$339/sqft |
Source: | ||
| 11/17/2023 | Listed for sale | $685,000+13.2%$339/sqft |
Source: | ||
| 4/8/2022 | Sold | $605,000+8.1%$299/sqft |
Source: | ||
| 3/18/2022 | Pending sale | $559,900$277/sqft |
Source: | ||
Public tax history
| Year | Property taxes | Tax assessment |
|---|---|---|
| 2025 | $5,125 +9.9% | $55,920 +9.8% |
| 2024 | $4,662 | $50,920 |
| 2023 | $4,662 +10.2% | $50,920 +10% |
Find assessor info on the county website
Neighborhood: 35216
Nearby schools
GreatSchools rating
- 10/10Vestavia Hills Elementary School EastGrades: PK-5Distance: 0.5 mi
- 10/10Louis Pizitz Middle SchoolGrades: 6-8Distance: 2.3 mi
- 8/10Vestavia Hills High SchoolGrades: 10-12Distance: 1.7 mi
Schools provided by the listing agent
- Elementary: Vestavia - East
- Middle: Pizitz
- High: Vestavia Hills
Source: GALMLS. This data may not be complete. We recommend contacting the local school district to confirm school assignments for this home.
Get a cash offer in 3 minutes
Find out how much your home could sell for in as little as 3 minutes with a no-obligation cash offer.
Estimated market value
$673,200
