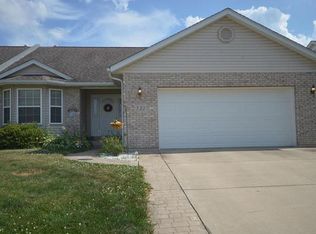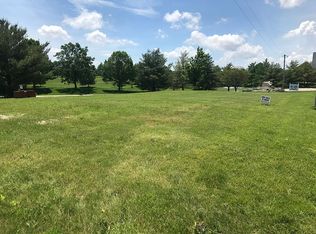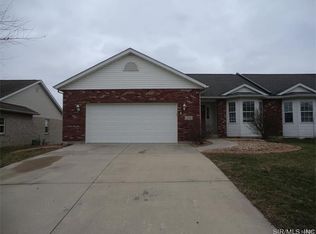ONE TIME SHOW & SELL! LOTS OF UPDATES INCLUDE: ALL NEW BAMBO FLOORING IN LIVING ROOM, MASTER BED ROOM & 2ND BEDROOM, UPDATED MAIN BATH W/MARBLE WALK IN SHOWIER, ALL NEW WHITE INTERIOR DOORS W/LEVER HANDLES & HARDWARE, NEW WHITE TRIM THROUGHOUT, PAINTED ENTIRE HOME PROFESSIONALLY, NEW CARPET IN LOWER LEVEL, NEW VINYL FLOORING IN KITCHEN/LAUNDRY, BEAUTIFUL DROP CEILING IN FAMILY ROOM, NEW UTILITY SHED. This 3 bedroom, 3 bath condo w/attached 2-car garage and partially finished basement. Back deck and walk-out basement that overlook a hilly farm field. The main level has 2 bedrooms, 2 baths, a living room/dining room with vaulted ceilings and a gas fireplace, a family room surrounded by windows that leads to the deck, a large kitchen with a breakfast bar and pantry, laundry room. The master bedroom features its own door to the deck as well as a large walk in closet. Another bedroom, full bath and family room, as well as plenty of storage space fill the lower level.
This property is off market, which means it's not currently listed for sale or rent on Zillow. This may be different from what's available on other websites or public sources.



