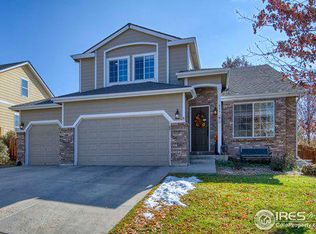Find yours at this well-maintained 3,900-SF stone home on cul-de-sac. Features include 4 bedrooms, 2 bathrooms, master suite with walk-in closet & garden tub. Classic dining room & living room with wood floors, cheerful family room with entertainment center, unfinished basement for expanding your living space, main-floor laundry, convenient kitchen with center island/breakfast bar for after-school snacks, microwave, pantry, dishwasher, gas range, sliding glass door to patio, covered front porch, lovely fenced yard, a sprinkler system, flagstone stone patio, mountain views, 3-car garage.<br/><br/>Brokered and Advertised by: Help-U-Sell Home Gallery<br/>Listing Agent: Krista Spear<br/>
This property is off market, which means it's not currently listed for sale or rent on Zillow. This may be different from what's available on other websites or public sources.
