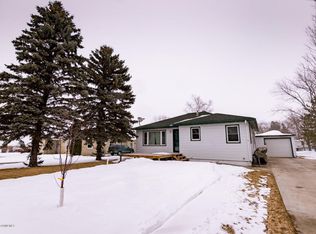Closed
Zestimate®
$245,000
724 Richwood Rd, Detroit Lakes, MN 56501
3beds
2,112sqft
Single Family Residence
Built in 1954
9,147.6 Square Feet Lot
$245,000 Zestimate®
$116/sqft
$1,740 Estimated rent
Home value
$245,000
Estimated sales range
Not available
$1,740/mo
Zestimate® history
Loading...
Owner options
Explore your selling options
What's special
Welcome Home!
Step into this beautifully updated 3 bedroom home that combines modern upgrades with cozy charm. The remodeled bathroom, brand new central air, and updated kitchen- featuring a new refrigerator, dishwasher, stope top, counter tops and flooring- make this home move-in ready.
The main floor boasts 1732 sq ft of living space, including spacious 25x17 family room with fireplace, perfect for gathering or relaxing evenings. All three bedrooms are conveniently located on the main level along with a large closet for extra storage.
Look for more space? The basement is ready to be finished, with fitting in place for second bathroom, giving you the flexibility to expand as you wish.
Outside, enjoy a fenced backyard complete with a garden area and charming playhouse (or shed) for extra storage or fun.
This home truly has it all- modern updates, plenty of space and room to grow.
Zillow last checked: 8 hours ago
Listing updated: January 15, 2026 at 01:35pm
Listed by:
William Toms 218-820-9987,
Edina Realty, Inc.
Bought with:
Mike Kane
Raboin Realty
Source: NorthstarMLS as distributed by MLS GRID,MLS#: 6783450
Facts & features
Interior
Bedrooms & bathrooms
- Bedrooms: 3
- Bathrooms: 1
- Full bathrooms: 1
Bedroom
- Level: Main
Bedroom 2
- Level: Main
Bedroom 3
- Level: Main
Dining room
- Level: Main
Kitchen
- Level: Main
Living room
- Level: Main
- Area: 425 Square Feet
- Dimensions: 25x17
Heating
- Forced Air
Cooling
- Central Air
Appliances
- Included: Cooktop, Dishwasher, Disposal, Double Oven, Dryer, Electric Water Heater, Microwave, Wall Oven, Washer
- Laundry: In Basement, Electric Dryer Hookup
Features
- Basement: Block,Daylight,Drain Tiled,Partially Finished,Sump Pump
- Number of fireplaces: 1
- Fireplace features: Family Room, Wood Burning
Interior area
- Total structure area: 2,112
- Total interior livable area: 2,112 sqft
- Finished area above ground: 1,732
- Finished area below ground: 380
Property
Parking
- Total spaces: 2
- Parking features: Detached Garage, Concrete, Garage Door Opener
- Garage spaces: 2
- Has uncovered spaces: Yes
Accessibility
- Accessibility features: None
Features
- Levels: One
- Stories: 1
- Patio & porch: Porch
- Pool features: None
- Fencing: Chain Link,Partial
Lot
- Size: 9,147 sqft
- Dimensions: 60 x 150 x 60 x 150
- Features: Tree Coverage - Light
Details
- Additional structures: Other
- Foundation area: 960
- Parcel number: 491062000
- Zoning description: Residential-Single Family
Construction
Type & style
- Home type: SingleFamily
- Property subtype: Single Family Residence
Materials
- Frame
- Roof: Age Over 8 Years
Condition
- New construction: No
- Year built: 1954
Utilities & green energy
- Electric: Circuit Breakers
- Gas: Natural Gas
- Sewer: City Sewer/Connected
- Water: City Water/Connected
Community & neighborhood
Location
- Region: Detroit Lakes
- Subdivision: Haas & Hanson Sub
HOA & financial
HOA
- Has HOA: No
Price history
| Date | Event | Price |
|---|---|---|
| 1/15/2026 | Sold | $245,000-3.9%$116/sqft |
Source: | ||
| 12/15/2025 | Pending sale | $255,000$121/sqft |
Source: | ||
| 10/21/2025 | Price change | $255,000-3%$121/sqft |
Source: | ||
| 9/26/2025 | Price change | $263,000-0.4%$125/sqft |
Source: | ||
| 9/5/2025 | Listed for sale | $264,000$125/sqft |
Source: | ||
Public tax history
| Year | Property taxes | Tax assessment |
|---|---|---|
| 2025 | $1,824 +1.7% | $211,000 -0.1% |
| 2024 | $1,794 +4.4% | $211,300 +6.3% |
| 2023 | $1,718 +23.8% | $198,800 +9.8% |
Find assessor info on the county website
Neighborhood: 56501
Nearby schools
GreatSchools rating
- 6/10Roosevelt Elementary SchoolGrades: PK-5Distance: 0.8 mi
- 5/10Detroit Lakes Middle SchoolGrades: 6-8Distance: 0.7 mi
- 7/10Detroit Lakes Senior High SchoolGrades: 9-12Distance: 1.8 mi

Get pre-qualified for a loan
At Zillow Home Loans, we can pre-qualify you in as little as 5 minutes with no impact to your credit score.An equal housing lender. NMLS #10287.
