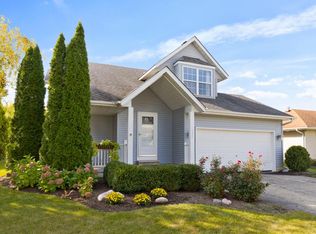Closed
$246,500
724 Redwood Ct, Genoa, IL 60135
3beds
1,184sqft
Single Family Residence
Built in 2000
6,011.28 Square Feet Lot
$259,500 Zestimate®
$208/sqft
$2,161 Estimated rent
Home value
$259,500
$205,000 - $330,000
$2,161/mo
Zestimate® history
Loading...
Owner options
Explore your selling options
What's special
You found the one! This beautiful property features an open concept layout with vaulted ceilings in the living room, creating a spacious and inviting atmosphere. Kitchen with plenty of counter and cabinet space. The good-sized bedrooms offer plenty of space for comfort and relaxation. Enjoy the natural light streaming through the skylights in the bathroom. In the living room cozy up by the stone gas fireplace. Recent upgrades in the last 4 years include: paint, stylish laminate flooring throughout main level, and a fully finished basement with tile floor, 2 extra rooms and a full bathroom, providing extra living space for guests. The attached 2-car garage offers convenience and storage. Step outside to the fully fenced backyard, perfect for entertaining, gardening, or letting pets roam freely. This home is move-in ready and waiting for you to make it your own. Don't miss out on this fantastic opportunity! See agent remarks for offer instructions.
Zillow last checked: 8 hours ago
Listing updated: September 25, 2024 at 12:27pm
Listing courtesy of:
Esther Zamudio, GRI,SRES 847-508-7500,
Zamudio Realty Group,
Juan Dominguez 847-514-9869,
Zamudio Realty Group
Bought with:
Katie O'Brien
Suburban Life Realty, Ltd
Source: MRED as distributed by MLS GRID,MLS#: 12131493
Facts & features
Interior
Bedrooms & bathrooms
- Bedrooms: 3
- Bathrooms: 2
- Full bathrooms: 2
Primary bedroom
- Features: Flooring (Wood Laminate)
- Level: Main
- Area: 238 Square Feet
- Dimensions: 17X14
Bedroom 2
- Features: Flooring (Wood Laminate)
- Level: Main
- Area: 110 Square Feet
- Dimensions: 11X10
Bedroom 3
- Features: Flooring (Ceramic Tile)
- Level: Basement
- Area: 120 Square Feet
- Dimensions: 12X10
Bonus room
- Features: Flooring (Ceramic Tile)
- Level: Basement
- Area: 162 Square Feet
- Dimensions: 18X09
Kitchen
- Features: Kitchen (Eating Area-Table Space), Flooring (Wood Laminate)
- Level: Main
- Area: 238 Square Feet
- Dimensions: 17X14
Laundry
- Features: Flooring (Ceramic Tile)
- Level: Basement
- Area: 64 Square Feet
- Dimensions: 08X08
Living room
- Features: Flooring (Wood Laminate), Window Treatments (Skylight(s))
- Level: Main
- Area: 238 Square Feet
- Dimensions: 17X14
Heating
- Natural Gas
Cooling
- Central Air
Appliances
- Included: Range, Dishwasher, Refrigerator, Washer, Dryer
Features
- Cathedral Ceiling(s)
- Flooring: Laminate
- Basement: Finished,Full
- Number of fireplaces: 1
- Fireplace features: Wood Burning, Living Room
Interior area
- Total structure area: 2,368
- Total interior livable area: 1,184 sqft
- Finished area below ground: 1,184
Property
Parking
- Total spaces: 2
- Parking features: Asphalt, Garage Door Opener, On Site, Garage Owned, Attached, Garage
- Attached garage spaces: 2
- Has uncovered spaces: Yes
Accessibility
- Accessibility features: No Disability Access
Features
- Stories: 1
Lot
- Size: 6,011 sqft
- Dimensions: 60X100
Details
- Parcel number: 0330103034
- Special conditions: None
Construction
Type & style
- Home type: SingleFamily
- Property subtype: Single Family Residence
Materials
- Vinyl Siding
- Foundation: Concrete Perimeter
- Roof: Asphalt
Condition
- New construction: No
- Year built: 2000
Utilities & green energy
- Electric: Circuit Breakers
- Sewer: Public Sewer
- Water: Public
Community & neighborhood
Location
- Region: Genoa
- Subdivision: Willow Glen
HOA & financial
HOA
- Services included: None
Other
Other facts
- Listing terms: Conventional
- Ownership: Fee Simple
Price history
| Date | Event | Price |
|---|---|---|
| 1/2/2025 | Sold | $246,500$208/sqft |
Source: Public Record | ||
| 9/25/2024 | Sold | $246,500-1.4%$208/sqft |
Source: | ||
| 8/19/2024 | Contingent | $250,000$211/sqft |
Source: | ||
| 8/9/2024 | Listed for sale | $250,000+85.2%$211/sqft |
Source: | ||
| 3/26/2020 | Listing removed | $135,000$114/sqft |
Source: RE/MAX Classic #10614266 | ||
Public tax history
| Year | Property taxes | Tax assessment |
|---|---|---|
| 2024 | $5,532 +1.7% | $68,117 +7.5% |
| 2023 | $5,439 -0.4% | $63,353 +3.4% |
| 2022 | $5,461 +9.6% | $61,270 +21.4% |
Find assessor info on the county website
Neighborhood: 60135
Nearby schools
GreatSchools rating
- 6/10Genoa Elementary SchoolGrades: 3-5Distance: 0.8 mi
- 7/10Genoa-Kingston Middle SchoolGrades: 6-8Distance: 0.5 mi
- 6/10Genoa-Kingston High SchoolGrades: 9-12Distance: 0.9 mi
Schools provided by the listing agent
- District: 424
Source: MRED as distributed by MLS GRID. This data may not be complete. We recommend contacting the local school district to confirm school assignments for this home.

Get pre-qualified for a loan
At Zillow Home Loans, we can pre-qualify you in as little as 5 minutes with no impact to your credit score.An equal housing lender. NMLS #10287.
