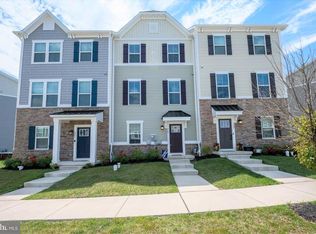AGENTS - DO NOT SOLICIT FOR LISTING WILL COMPENSATE 3% TO BUYER'S AGENT The Main Line is one of the best places to live in Pennsylvania’s Great Valley region. Renowned for its upscale feel and superb quality of life, the Main Line is highly sought after for new homes. Located in the brand new planned Atwater community in Malvern, PA, right off Highway 29, just south of the PA Turnpike. In addition to all that's available at Atwater, your new home here also puts you close to Malvern's stores, restaurants and employers. The sold out Northshire model at Atwater offers luxury with all of the space and amenities of a single-family home in a convenient carriage home design. The spectacular kitchen features a huge island with a with luxury upgrades like a porcelain white farmer's sink to make all of your prep work easy, quartz countertops, stainless steel appliances and Timberlake soft-close cabinetry. You'll love the ease of using the built-in wall oven and microwave. The kitchen seamlessly opens into an expansive great room and dining area, creating a space that's perfect for entertaining. House has a private balcony and is equipped with a direct natural gas line for your grill to enjoy watching the sunrise! House has 9-foot ceilings and a solid oak staircase. Upstairs, you have four bedrooms and upper level laundry room. Large master bedroom with an enormous walk-in closet. The adjoining master bath features a spacious walk-in Roman shower and dual vanity. For even more living space, this has a finished 940 square foot walk-out basement with a full bath.
This property is off market, which means it's not currently listed for sale or rent on Zillow. This may be different from what's available on other websites or public sources.
