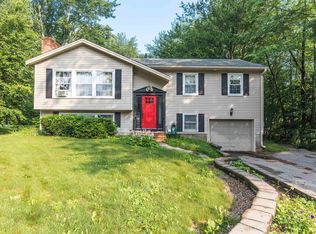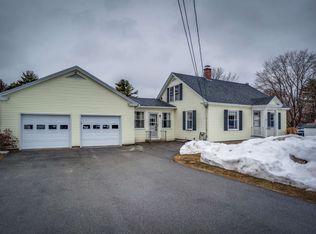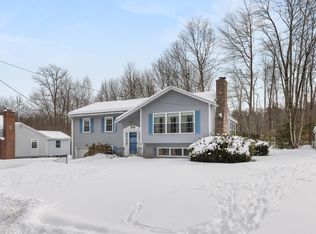Closed
Listed by:
Lori Warriner,
The Gove Group Real Estate, LLC 603-778-6400
Bought with: EXP Realty
$345,000
724 Portland Street, Rochester, NH 03038
2beds
1,024sqft
Ranch
Built in 1932
0.87 Acres Lot
$359,800 Zestimate®
$337/sqft
$1,896 Estimated rent
Home value
$359,800
$313,000 - $414,000
$1,896/mo
Zestimate® history
Loading...
Owner options
Explore your selling options
What's special
Back on market due to buyer finance issue. This home is in highly desirable East Rochester, and you'll enjoy one floor living in a ranch! This house is perfect for the first time buyer or if you're downsizing. Enter through the mudroom/den which leads right to the sizable kitchen, then flows into the dining/living room. Rooms are surprisingly spacious with excellent opportunity for entertaining. Bedrooms are to the rear of the home and the primary is very large. Second bedroom is smaller, great for office, child or guest room. Current owners use as an office. Step outside the sliding doors to your 10x11 deck, and you'll find a magnificent (installed into the natural gas line - never run out of gas again!) Napoleon grill. The outdoor enjoyment continues with the private yard great for yard games, kids and pets. Oh and don't forget the smokeless fire pit. The home is situated in a nice residential neighborhood and has a mostly level large backyard that abuts a wooded area of acres of land in the back of the property. Water collection cistern system is under the deck making watering your garden a snap. """"SHOWINGS START RIGHT AWAY***** DON'T MISS THIS ONE!
Zillow last checked: 8 hours ago
Listing updated: May 01, 2025 at 01:12pm
Listed by:
Lori Warriner,
The Gove Group Real Estate, LLC 603-778-6400
Bought with:
Nicole Johnson
EXP Realty
Source: PrimeMLS,MLS#: 5029143
Facts & features
Interior
Bedrooms & bathrooms
- Bedrooms: 2
- Bathrooms: 1
- Full bathrooms: 1
Heating
- Natural Gas
Cooling
- None
Appliances
- Included: ENERGY STAR Qualified Dishwasher, ENERGY STAR Qualified Dryer, Microwave, Gas Range, ENERGY STAR Qualified Refrigerator, ENERGY STAR Qualified Washer, Instant Hot Water
- Laundry: In Basement
Features
- Dining Area, Natural Light
- Flooring: Combination
- Windows: Screens
- Basement: Concrete,Interior Stairs,Unfinished,Interior Access,Exterior Entry,Basement Stairs,Interior Entry
Interior area
- Total structure area: 2,048
- Total interior livable area: 1,024 sqft
- Finished area above ground: 1,024
- Finished area below ground: 0
Property
Parking
- Total spaces: 4
- Parking features: Paved, Parking Spaces 4
- Garage spaces: 2
Features
- Levels: One
- Stories: 1
- Patio & porch: Patio
- Exterior features: Deck
- Frontage length: Road frontage: 135
Lot
- Size: 0.87 Acres
- Features: Country Setting, Level, Neighborhood
Details
- Parcel number: RCHEM0107B0042L0000
- Zoning description: Residential
Construction
Type & style
- Home type: SingleFamily
- Architectural style: Ranch
- Property subtype: Ranch
Materials
- Cellulose Insulation, Vinyl Siding
- Foundation: Concrete
- Roof: Other Shingle
Condition
- New construction: No
- Year built: 1932
Utilities & green energy
- Electric: 100 Amp Service
- Sewer: Public Sewer
- Utilities for property: Cable Available, Gas at Street
Community & neighborhood
Location
- Region: Rochester
Other
Other facts
- Road surface type: Paved
Price history
| Date | Event | Price |
|---|---|---|
| 5/1/2025 | Sold | $345,000-2.8%$337/sqft |
Source: | ||
| 4/25/2025 | Contingent | $355,000$347/sqft |
Source: | ||
| 3/20/2025 | Price change | $355,000-3.8%$347/sqft |
Source: | ||
| 2/12/2025 | Listed for sale | $369,000+146%$360/sqft |
Source: | ||
| 9/13/2021 | Sold | $150,000$146/sqft |
Source: Agent Provided Report a problem | ||
Public tax history
| Year | Property taxes | Tax assessment |
|---|---|---|
| 2024 | $4,667 +7.7% | $314,300 +86.6% |
| 2023 | $4,335 +1.8% | $168,400 |
| 2022 | $4,257 +2.6% | $168,400 |
Find assessor info on the county website
Neighborhood: 03868
Nearby schools
GreatSchools rating
- 4/10East Rochester SchoolGrades: PK-5Distance: 0.3 mi
- 3/10Rochester Middle SchoolGrades: 6-8Distance: 3.1 mi
- NABud Carlson AcademyGrades: 9-12Distance: 1.8 mi
Schools provided by the listing agent
- District: Rochester
Source: PrimeMLS. This data may not be complete. We recommend contacting the local school district to confirm school assignments for this home.
Get pre-qualified for a loan
At Zillow Home Loans, we can pre-qualify you in as little as 5 minutes with no impact to your credit score.An equal housing lender. NMLS #10287.


