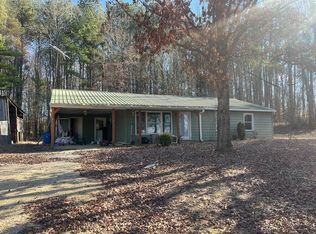Sold for $1,295,000
$1,295,000
724 Porter Norwood Rd, Mansfield, TN 38236
4beds
5,316sqft
Residential
Built in 2019
52 Acres Lot
$1,302,600 Zestimate®
$244/sqft
$3,438 Estimated rent
Home value
$1,302,600
Estimated sales range
Not available
$3,438/mo
Zestimate® history
Loading...
Owner options
Explore your selling options
What's special
Welcome to your dream home! Stunning, like new, custom-built, energy efficient home (geothermal heating/cooling for basement and main level), with 42 x 50 metal shop, situated on 52+/- acres, stocked pond and secondary pond. Main level features a gourmet kitchen with 48” dual fuel range, breakfast room, formal dining, spacious living room fireplace and coffered ceiling, large dedicated office space, laundry room, huge sunroom (mini-split unit) with 14' ceiling, master bedroom with private bath, as well as a second full bath. Upstairs you'll find three bedrooms, full bath, large storage closet, and well insulated expandable attic (heat pump). Walkout basement has room for entertaining, OR guest quarters, full bath, pantry, and 31' x 12' bonus (possible safe) room, separate utility area and huge parking space. All of this plus oversized 3 car garage, brand-new shop building, spectacular views from every angle!
Zillow last checked: 8 hours ago
Listing updated: September 22, 2025 at 10:42am
Listed by:
Wendy Casey 773-744-8410,
Moody Realty Company, Inc.
Bought with:
Wendy Casey, 332315
Moody Realty Company, Inc.
Source: Tennessee Valley MLS ,MLS#: 133083
Facts & features
Interior
Bedrooms & bathrooms
- Bedrooms: 4
- Bathrooms: 4
- Full bathrooms: 4
- Main level bathrooms: 2
- Main level bedrooms: 1
Primary bedroom
- Level: Main
- Area: 328.94
- Dimensions: 20.67 x 15.92
Bedroom 2
- Level: Second
- Area: 142.86
- Dimensions: 11.58 x 12.33
Bedroom 3
- Level: Second
- Area: 142.79
- Dimensions: 11.5 x 12.42
Bedroom 4
- Level: Second
- Area: 228.38
- Dimensions: 15.75 x 14.5
Dining room
- Level: Main
- Area: 144.61
- Dimensions: 12.67 x 11.42
Kitchen
- Level: Main
- Area: 298.83
- Dimensions: 22 x 13.58
Living room
- Level: Main
- Area: 527.33
- Dimensions: 28 x 18.83
Basement
- Area: 1900
Heating
- Fireplace(s), Central/Electric, Other
Cooling
- Central Air, Zoned, Other
Appliances
- Included: Dishwasher, Range/Oven-Gas, Other
- Laundry: Washer/Dryer Hookup, Main Level
Features
- Vaulted Ceiling(s), Ceiling Fan(s), Walk-In Closet(s), Soaking Tub, Kitchen Island, Entrance Foyer, Energy Efficient, Water Filter
- Flooring: Ceramic Tile, Wood, Laminate
- Windows: Window Treatments
- Basement: Full,Finished,Exterior Entry,Workshop
- Attic: Expandable,Other
- Number of fireplaces: 1
- Fireplace features: Insert
Interior area
- Total structure area: 5,316
- Total interior livable area: 5,316 sqft
Property
Parking
- Total spaces: 5
- Parking features: Double Attached Garage, Triple Attached Garage, Garage, Concrete, Gravel
- Attached garage spaces: 5
- Has uncovered spaces: Yes
Features
- Levels: Two
- Patio & porch: Front Porch, Rear Porch, Covered Porch
- Exterior features: Garden, Horses Permitted, Storage
- Has spa: Yes
- Spa features: Bath
- Fencing: Partial
- Waterfront features: Pond
Lot
- Size: 52 Acres
- Dimensions: 52 acres +/-
- Features: Secluded, County, Acreage, Wooded
Details
- Parcel number: 002.00
- Horses can be raised: Yes
Construction
Type & style
- Home type: SingleFamily
- Architectural style: Traditional
- Property subtype: Residential
Materials
- Brick
Condition
- Year built: 2019
Utilities & green energy
- Sewer: Septic Tank
- Water: Well
Community & neighborhood
Location
- Region: Mansfield
- Subdivision: None
Other
Other facts
- Road surface type: Paved
Price history
| Date | Event | Price |
|---|---|---|
| 9/19/2025 | Sold | $1,295,000-3.7%$244/sqft |
Source: | ||
| 9/19/2025 | Pending sale | $1,345,000$253/sqft |
Source: | ||
| 8/4/2025 | Contingent | $1,345,000$253/sqft |
Source: | ||
| 8/4/2025 | Pending sale | $1,345,000$253/sqft |
Source: | ||
| 10/17/2024 | Price change | $1,345,000-3.6%$253/sqft |
Source: | ||
Public tax history
| Year | Property taxes | Tax assessment |
|---|---|---|
| 2025 | $3,109 +6.6% | $259,250 +71.9% |
| 2024 | $2,916 +2.1% | $150,850 |
| 2023 | $2,856 | $150,850 |
Find assessor info on the county website
Neighborhood: 38236
Nearby schools
GreatSchools rating
- 5/10Henry Elementary SchoolGrades: PK-8Distance: 11.7 mi
- 5/10E. W. Grove SchoolGrades: 9Distance: 10.9 mi
- 6/10Henry Co High SchoolGrades: 10-12Distance: 10.1 mi
Schools provided by the listing agent
- Elementary: Henry
- Middle: E.W. Grove
- High: Henry County
Source: Tennessee Valley MLS . This data may not be complete. We recommend contacting the local school district to confirm school assignments for this home.
Get pre-qualified for a loan
At Zillow Home Loans, we can pre-qualify you in as little as 5 minutes with no impact to your credit score.An equal housing lender. NMLS #10287.
