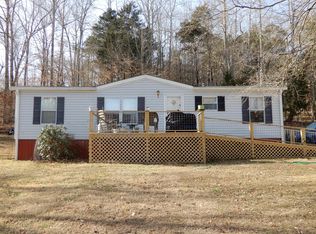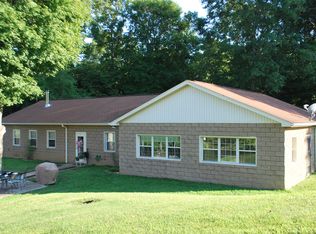Closed
$375,000
724 Plunders Creek Rd, Dickson, TN 37055
3beds
1,624sqft
Manufactured On Land, Residential
Built in 2004
7.31 Acres Lot
$396,200 Zestimate®
$231/sqft
$-- Estimated rent
Home value
$396,200
$313,000 - $503,000
Not available
Zestimate® history
Loading...
Owner options
Explore your selling options
What's special
Welcome to this beautiful home set on 7.31 +/- acres that is less than a mile from I-40 exit 163. This home may be listed as a modular home, but when you walk inside you immediately feel like you're in a custom built home. The kitchen has new custom cabinets and countertops, new SS appliances, brand new custom cabinets. New flooring throughout, as well as custom shiplap walling in the dining room and kitchen! Primary bedroom has a large updated private bathroom with huge custom tile walk-in shower! Just outside the dining room you will find the screened in covered porch where you can enjoy your morning coffee. The attached garage offer 725 sq ft of heated and cooled space that allowed for a larger utility room, storage, and great room area for family gatherings. The 36X30 shop features its own bathroom, has electricity and plenty of space for tools, equipment storage and so much more! There are too many upgrades to list them all here, you have to come take a look for yourself!
Zillow last checked: 8 hours ago
Listing updated: October 09, 2024 at 11:03am
Listing Provided by:
R. Scott England 615-202-2100,
E4 Real Estate Group, LLC
Bought with:
Cody Allen Nelson, 375166
Haus Realty & Management LLC
Donald G. Martin, MRP, ABR, SRS, Broker, 330398
Haus Realty & Management LLC
Source: RealTracs MLS as distributed by MLS GRID,MLS#: 2696590
Facts & features
Interior
Bedrooms & bathrooms
- Bedrooms: 3
- Bathrooms: 2
- Full bathrooms: 2
- Main level bedrooms: 3
Bedroom 1
- Features: Full Bath
- Level: Full Bath
- Area: 195 Square Feet
- Dimensions: 15x13
Bedroom 2
- Area: 156 Square Feet
- Dimensions: 13x12
Bedroom 3
- Area: 156 Square Feet
- Dimensions: 13x12
Kitchen
- Area: 208 Square Feet
- Dimensions: 16x13
Living room
- Area: 221 Square Feet
- Dimensions: 17x13
Heating
- Central
Cooling
- Central Air
Appliances
- Included: Dishwasher, Microwave, Refrigerator, Stainless Steel Appliance(s), Electric Oven
Features
- Flooring: Wood
- Basement: Crawl Space
- Number of fireplaces: 1
Interior area
- Total structure area: 1,624
- Total interior livable area: 1,624 sqft
- Finished area above ground: 1,624
Property
Parking
- Total spaces: 1
- Parking features: Attached
- Attached garage spaces: 1
Features
- Levels: One
- Stories: 1
Lot
- Size: 7.31 Acres
Details
- Parcel number: 139 03806 000
- Special conditions: Standard
Construction
Type & style
- Home type: MobileManufactured
- Property subtype: Manufactured On Land, Residential
Materials
- Vinyl Siding
- Roof: Shingle
Condition
- New construction: No
- Year built: 2004
Utilities & green energy
- Sewer: Septic Tank
- Water: Public
- Utilities for property: Water Available
Community & neighborhood
Location
- Region: Dickson
- Subdivision: No
Price history
| Date | Event | Price |
|---|---|---|
| 10/2/2024 | Sold | $375,000$231/sqft |
Source: | ||
| 9/3/2024 | Contingent | $375,000$231/sqft |
Source: | ||
| 8/27/2024 | Listed for sale | $375,000$231/sqft |
Source: | ||
Public tax history
Tax history is unavailable.
Neighborhood: 37055
Nearby schools
GreatSchools rating
- 9/10Centennial Elementary SchoolGrades: PK-5Distance: 7.9 mi
- 6/10Dickson Middle SchoolGrades: 6-8Distance: 8 mi
- 5/10Dickson County High SchoolGrades: 9-12Distance: 8.7 mi
Schools provided by the listing agent
- Elementary: Centennial Elementary
- Middle: Dickson Middle School
- High: Dickson County High School
Source: RealTracs MLS as distributed by MLS GRID. This data may not be complete. We recommend contacting the local school district to confirm school assignments for this home.
Get a cash offer in 3 minutes
Find out how much your home could sell for in as little as 3 minutes with a no-obligation cash offer.
Estimated market value$396,200
Get a cash offer in 3 minutes
Find out how much your home could sell for in as little as 3 minutes with a no-obligation cash offer.
Estimated market value
$396,200

