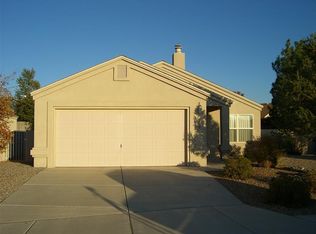Sold on 02/02/24
Price Unknown
724 Ozark St SE, Albuquerque, NM 87123
3beds
1,870sqft
Single Family Residence
Built in 1999
7,840.8 Square Feet Lot
$415,500 Zestimate®
$--/sqft
$2,387 Estimated rent
Home value
$415,500
$395,000 - $436,000
$2,387/mo
Zestimate® history
Loading...
Owner options
Explore your selling options
What's special
Discover modern living in this fully remodeled 3-bed, 2-bath haven. Newly laid vinyl tile flooring and fresh paint create an elegant ambiance throughout. The kitchen and bathrooms shine with brand-new granite countertops, while new stainless steel appliances and chic fixtures add a touch of luxury. With its open layout and tranquil bedrooms, this home invites comfort and style. Don't miss the opportunity to make this meticulously remodeled home your own. Contact us today to schedule a private tour and experience the epitome of refined living!
Zillow last checked: 8 hours ago
Listing updated: February 08, 2024 at 02:08pm
Listed by:
Premier Realty Partners 505-550-8331,
EXP Realty LLC
Bought with:
Venturi Realty Group
Real Broker, LLC
Source: SWMLS,MLS#: 1054618
Facts & features
Interior
Bedrooms & bathrooms
- Bedrooms: 3
- Bathrooms: 2
- Full bathrooms: 2
Primary bedroom
- Level: Main
- Area: 267.93
- Dimensions: 16.83 x 15.92
Bedroom 2
- Level: Main
- Area: 152.01
- Dimensions: 13.92 x 10.92
Bedroom 3
- Level: Main
- Area: 143.04
- Dimensions: 12 x 11.92
Dining room
- Level: Main
- Area: 233.38
- Dimensions: 18.42 x 12.67
Kitchen
- Level: Main
- Area: 157.69
- Dimensions: 13.42 x 11.75
Living room
- Level: Main
- Area: 265.62
- Dimensions: 18.42 x 14.42
Heating
- Central, Forced Air
Cooling
- Evaporative Cooling
Appliances
- Included: Dishwasher, Free-Standing Gas Range, Refrigerator, Range Hood, Water Softener Owned
- Laundry: Gas Dryer Hookup, Washer Hookup, Dryer Hookup, ElectricDryer Hookup
Features
- Garden Tub/Roman Tub, Main Level Primary, Separate Shower, Walk-In Closet(s)
- Flooring: Tile, Vinyl
- Windows: Double Pane Windows, Insulated Windows, Vinyl
- Has basement: No
- Number of fireplaces: 1
- Fireplace features: Glass Doors, Gas Log
Interior area
- Total structure area: 1,870
- Total interior livable area: 1,870 sqft
Property
Parking
- Total spaces: 2
- Parking features: Attached, Garage
- Attached garage spaces: 2
Features
- Levels: One
- Stories: 1
- Exterior features: Privacy Wall, Private Yard
- Fencing: Wall
Lot
- Size: 7,840 sqft
- Features: Landscaped, Sprinklers Partial, Xeriscape
Details
- Additional structures: Kennel/Dog Run, Storage
- Parcel number: 102105640514040831
- Zoning description: R-1B*
Construction
Type & style
- Home type: SingleFamily
- Property subtype: Single Family Residence
Materials
- Frame, Stucco
- Roof: Pitched,Tile
Condition
- Resale
- New construction: No
- Year built: 1999
Utilities & green energy
- Sewer: Public Sewer
- Water: Public
- Utilities for property: Cable Available, Electricity Connected, Natural Gas Connected, Phone Available, Sewer Connected, Water Connected
Green energy
- Energy generation: None
- Water conservation: Water-Smart Landscaping
Community & neighborhood
Location
- Region: Albuquerque
HOA & financial
HOA
- Has HOA: Yes
- HOA fee: $37 quarterly
- Services included: Common Areas
Other
Other facts
- Listing terms: Cash,Conventional,VA Loan
- Road surface type: Paved
Price history
| Date | Event | Price |
|---|---|---|
| 2/2/2024 | Sold | -- |
Source: | ||
| 1/7/2024 | Pending sale | $390,000$209/sqft |
Source: | ||
| 12/22/2023 | Listed for sale | $390,000$209/sqft |
Source: | ||
Public tax history
| Year | Property taxes | Tax assessment |
|---|---|---|
| 2024 | $4,368 +37% | $109,522 +43% |
| 2023 | $3,188 +146.2% | $76,611 +3% |
| 2022 | $1,295 +49.8% | $74,380 +3% |
Find assessor info on the county website
Neighborhood: Mirabella
Nearby schools
GreatSchools rating
- 6/10Manzano Mesa Elementary SchoolGrades: PK-5Distance: 0.3 mi
- 2/10Van Buren Middle SchoolGrades: 6-8Distance: 2.7 mi
- 2/10Highland High SchoolGrades: 9-12Distance: 4.2 mi
Schools provided by the listing agent
- Elementary: Manzano Mesa
- Middle: Van Buren
- High: Highland
Source: SWMLS. This data may not be complete. We recommend contacting the local school district to confirm school assignments for this home.
Get a cash offer in 3 minutes
Find out how much your home could sell for in as little as 3 minutes with a no-obligation cash offer.
Estimated market value
$415,500
Get a cash offer in 3 minutes
Find out how much your home could sell for in as little as 3 minutes with a no-obligation cash offer.
Estimated market value
$415,500
