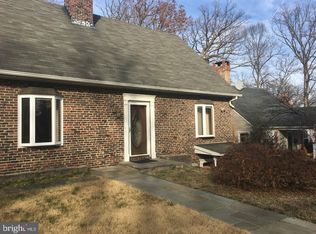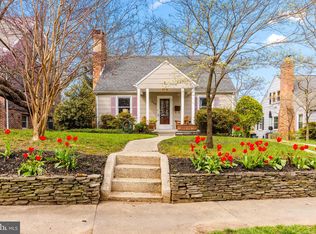Sold for $455,000
$455,000
724 Overbrook Rd, Baltimore, MD 21212
4beds
1,756sqft
Single Family Residence
Built in 1947
6,250 Square Feet Lot
$456,200 Zestimate®
$259/sqft
$2,840 Estimated rent
Home value
$456,200
$420,000 - $497,000
$2,840/mo
Zestimate® history
Loading...
Owner options
Explore your selling options
What's special
Welcome to one of the best neighborhoods in Towson: Anneslie, and the absolutely beautiful 724 Overbrook Rd! Come inside to find that every square inch has been fully renovated with a custom kitchen and quartz counters, 3 brand new full bathrooms, and refinished hardwood floors throughout the main level. Enjoy 2 large bedrooms and a full bathroom on the Main Level. Once upstairs you'll find 2 more bedrooms and another full bathroom. Head downstairs to the finished basement with entertaining family room, playroom, and the 3rd full bathroom. Don't miss the brand new roof, HVAC, water heater, windows, and so much more.
Zillow last checked: 8 hours ago
Listing updated: December 15, 2025 at 01:31pm
Listed by:
Brian Leibowitz 410-921-0205,
Maryland Realty Company
Bought with:
Becca Wenzl
Cummings & Co. Realtors
Source: Bright MLS,MLS#: MDBC2144050
Facts & features
Interior
Bedrooms & bathrooms
- Bedrooms: 4
- Bathrooms: 3
- Full bathrooms: 3
- Main level bathrooms: 1
- Main level bedrooms: 2
Primary bedroom
- Features: Flooring - HardWood, Ceiling Fan(s), Recessed Lighting
- Level: Main
- Area: 132 Square Feet
- Dimensions: 11 x 12
Bedroom 2
- Features: Flooring - HardWood
- Level: Main
- Area: 121 Square Feet
- Dimensions: 11 x 11
Bedroom 3
- Features: Flooring - Carpet
- Level: Upper
- Area: 156 Square Feet
- Dimensions: 13 x 12
Bedroom 4
- Features: Flooring - Carpet
- Level: Upper
- Area: 117 Square Feet
- Dimensions: 13 x 9
Dining room
- Features: Flooring - HardWood, Recessed Lighting
- Level: Main
- Area: 110 Square Feet
- Dimensions: 11 x 10
Family room
- Features: Recessed Lighting, Flooring - Carpet
- Level: Lower
- Area: 230 Square Feet
- Dimensions: 23 x 10
Foyer
- Features: Flooring - HardWood
- Level: Main
- Area: 40 Square Feet
- Dimensions: 5 x 8
Other
- Features: Bathroom - Stall Shower, Flooring - Luxury Vinyl Plank
- Level: Upper
- Area: 30 Square Feet
- Dimensions: 5 x 6
Other
- Features: Flooring - Luxury Vinyl Plank, Bathroom - Tub Shower
- Level: Main
- Area: 63 Square Feet
- Dimensions: 9 x 7
Other
- Features: Bathroom - Tub Shower, Flooring - Luxury Vinyl Plank
- Level: Lower
- Area: 35 Square Feet
- Dimensions: 7 x 5
Kitchen
- Features: Countertop(s) - Quartz, Recessed Lighting, Kitchen - Gas Cooking
- Level: Main
- Area: 90 Square Feet
- Dimensions: 9 x 10
Laundry
- Features: Flooring - Concrete
- Level: Lower
- Area: 132 Square Feet
- Dimensions: 11 x 12
Living room
- Features: Flooring - HardWood, Recessed Lighting, Ceiling Fan(s)
- Level: Main
- Area: 216 Square Feet
- Dimensions: 12 x 18
Recreation room
- Features: Recessed Lighting, Flooring - Carpet
- Level: Lower
- Area: 154 Square Feet
- Dimensions: 14 x 11
Heating
- Central, Forced Air, Natural Gas
Cooling
- Central Air, Electric
Appliances
- Included: Dishwasher, Disposal, Microwave, Oven/Range - Gas, Range Hood, Refrigerator, Stainless Steel Appliance(s), Gas Water Heater
- Laundry: In Basement, Hookup, Laundry Room
Features
- Bathroom - Tub Shower, Bathroom - Stall Shower, Ceiling Fan(s), Dining Area, Entry Level Bedroom, Floor Plan - Traditional, Recessed Lighting, Upgraded Countertops
- Flooring: Hardwood, Luxury Vinyl, Carpet, Wood
- Windows: Double Pane Windows
- Basement: Connecting Stairway,Drainage System,Finished,Heated,Improved,Interior Entry,Exterior Entry,Rear Entrance,Walk-Out Access,Windows
- Has fireplace: No
Interior area
- Total structure area: 1,906
- Total interior livable area: 1,756 sqft
- Finished area above ground: 1,336
- Finished area below ground: 420
Property
Parking
- Parking features: On Street
- Has uncovered spaces: Yes
Accessibility
- Accessibility features: None
Features
- Levels: Three
- Stories: 3
- Patio & porch: Patio
- Pool features: None
- Fencing: Partial,Back Yard
Lot
- Size: 6,250 sqft
- Dimensions: 1.00 x
Details
- Additional structures: Above Grade, Below Grade
- Parcel number: 04090904000550
- Zoning: DR5.5
- Special conditions: Standard
Construction
Type & style
- Home type: SingleFamily
- Architectural style: Cape Cod
- Property subtype: Single Family Residence
Materials
- Brick
- Foundation: Block
- Roof: Architectural Shingle
Condition
- Excellent,Very Good
- New construction: No
- Year built: 1947
- Major remodel year: 2025
Utilities & green energy
- Sewer: Public Sewer
- Water: Public
Community & neighborhood
Location
- Region: Baltimore
- Subdivision: Anneslie
Other
Other facts
- Listing agreement: Exclusive Right To Sell
- Listing terms: FHA,Conventional,VA Loan
- Ownership: Fee Simple
Price history
| Date | Event | Price |
|---|---|---|
| 12/1/2025 | Sold | $455,000+1.1%$259/sqft |
Source: | ||
| 11/3/2025 | Pending sale | $449,900$256/sqft |
Source: | ||
| 10/31/2025 | Listed for sale | $449,900$256/sqft |
Source: | ||
| 10/30/2025 | Pending sale | $449,900$256/sqft |
Source: | ||
| 10/22/2025 | Price change | $449,900-5.3%$256/sqft |
Source: | ||
Public tax history
| Year | Property taxes | Tax assessment |
|---|---|---|
| 2025 | $4,254 +19.6% | $309,400 +5.4% |
| 2024 | $3,557 +5.7% | $293,467 +5.7% |
| 2023 | $3,364 +6.1% | $277,533 +6.1% |
Find assessor info on the county website
Neighborhood: 21212
Nearby schools
GreatSchools rating
- 9/10Stoneleigh Elementary SchoolGrades: K-5Distance: 0.6 mi
- 6/10Dumbarton Middle SchoolGrades: 6-8Distance: 0.7 mi
- 9/10Towson High Law & Public PolicyGrades: 9-12Distance: 1.2 mi
Schools provided by the listing agent
- Elementary: Stoneleigh
- Middle: Dumbarton
- High: Towson High Law & Public Policy
- District: Baltimore County Public Schools
Source: Bright MLS. This data may not be complete. We recommend contacting the local school district to confirm school assignments for this home.
Get pre-qualified for a loan
At Zillow Home Loans, we can pre-qualify you in as little as 5 minutes with no impact to your credit score.An equal housing lender. NMLS #10287.

