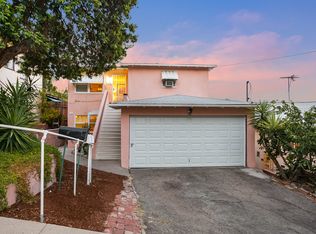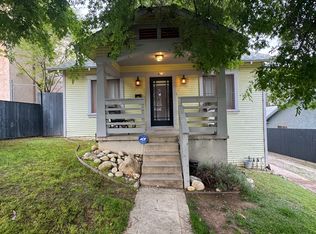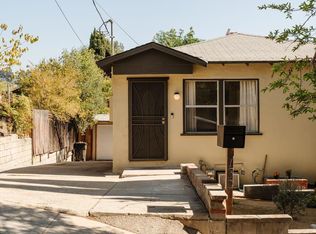Frank Shamoo DRE #01899250 949-295-6491,
Innovate Realty, Inc.,
Suzanne Abolhosseini DRE #02047620 949-344-5131,
Innovate Realty, Inc.
724 Onarga Ave, Los Angeles, CA 90042
Home value
$1,150,400
$1.05M - $1.27M
$5,436/mo
Loading...
Owner options
Explore your selling options
What's special
Zillow last checked: 8 hours ago
Listing updated: June 16, 2025 at 09:27am
Frank Shamoo DRE #01899250 949-295-6491,
Innovate Realty, Inc.,
Suzanne Abolhosseini DRE #02047620 949-344-5131,
Innovate Realty, Inc.
Casimira Kneebone, DRE #01955896
Landon Realty Group
Facts & features
Interior
Bedrooms & bathrooms
- Bedrooms: 5
- Bathrooms: 3
- Full bathrooms: 2
- 3/4 bathrooms: 1
- Main level bathrooms: 2
- Main level bedrooms: 4
Bedroom
- Features: Bedroom on Main Level
Bathroom
- Features: Bathroom Exhaust Fan, Dual Sinks, Full Bath on Main Level, Low Flow Plumbing Fixtures, Quartz Counters, Remodeled, Separate Shower, Tub Shower, Upgraded, Walk-In Shower
Kitchen
- Features: Kitchenette, Quartz Counters, Remodeled, Updated Kitchen
Other
- Features: Walk-In Closet(s)
Heating
- Central
Cooling
- Wall/Window Unit(s)
Appliances
- Included: Dishwasher, Free-Standing Range, Disposal, Range Hood
- Laundry: Washer Hookup, Inside, In Kitchen, Stacked
Features
- Balcony, Breakfast Area, Separate/Formal Dining Room, High Ceilings, Quartz Counters, Recessed Lighting, Bedroom on Main Level, Walk-In Closet(s)
- Flooring: Laminate
- Doors: Mirrored Closet Door(s), Sliding Doors
- Windows: Double Pane Windows
- Has fireplace: No
- Fireplace features: None
- Common walls with other units/homes: 1 Common Wall
Interior area
- Total interior livable area: 1,724 sqft
Property
Parking
- Total spaces: 2
- Parking features: Driveway
- Attached garage spaces: 1
- Uncovered spaces: 1
Features
- Levels: One
- Stories: 1
- Entry location: 1
- Patio & porch: Rear Porch, Concrete, Patio
- Exterior features: Lighting
- Pool features: None
- Spa features: None
- Fencing: Block,Chain Link,Wood
- Has view: Yes
- View description: City Lights, Neighborhood
Lot
- Size: 4,839 sqft
- Features: Back Yard, Sloped Down
Details
- Additional structures: Guest House Attached
- Parcel number: 5480002008
- Zoning: LAR1
- Special conditions: Standard
Construction
Type & style
- Home type: SingleFamily
- Architectural style: Traditional
- Property subtype: Single Family Residence
- Attached to another structure: Yes
Materials
- Stucco
- Foundation: Raised, Slab
- Roof: Shingle
Condition
- Updated/Remodeled,Turnkey
- New construction: No
- Year built: 1952
Utilities & green energy
- Sewer: Public Sewer
- Water: Public
- Utilities for property: Electricity Connected, Natural Gas Connected, Sewer Connected, Water Connected
Community & neighborhood
Security
- Security features: Carbon Monoxide Detector(s), Smoke Detector(s)
Community
- Community features: Curbs, Gutter(s), Street Lights, Sidewalks
Location
- Region: Los Angeles
Other
Other facts
- Listing terms: Cash,Cash to New Loan,Conventional
- Road surface type: Paved
Price history
| Date | Event | Price |
|---|---|---|
| 6/12/2025 | Sold | $1,170,000-2.4%$679/sqft |
Source: | ||
| 6/4/2025 | Pending sale | $1,199,000$695/sqft |
Source: | ||
| 6/4/2025 | Listing removed | $8,500$5/sqft |
Source: CRMLS #OC25017899 | ||
| 5/27/2025 | Contingent | $1,199,000$695/sqft |
Source: | ||
| 5/8/2025 | Price change | $1,199,000-0.9%$695/sqft |
Source: | ||
Public tax history
| Year | Property taxes | Tax assessment |
|---|---|---|
| 2025 | $14,152 +18.7% | $993,581 +2% |
| 2024 | $11,921 +2% | $974,100 +2% |
| 2023 | $11,689 +11.8% | $955,000 +1306.1% |
Find assessor info on the county website
Neighborhood: Highland Park
Nearby schools
GreatSchools rating
- 4/10Annandale Elementary SchoolGrades: K-5Distance: 0.2 mi
- 6/10Luther Burbank Middle SchoolGrades: 6-8Distance: 0.7 mi
- 4/10Benjamin Franklin Senior High SchoolGrades: 6-12Distance: 1 mi
Schools provided by the listing agent
- Middle: Luther
Source: CRMLS. This data may not be complete. We recommend contacting the local school district to confirm school assignments for this home.
Get a cash offer in 3 minutes
Find out how much your home could sell for in as little as 3 minutes with a no-obligation cash offer.
$1,150,400
Get a cash offer in 3 minutes
Find out how much your home could sell for in as little as 3 minutes with a no-obligation cash offer.
$1,150,400


