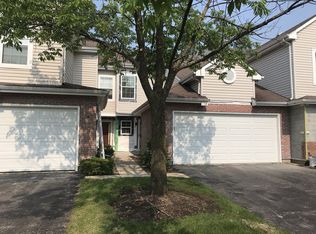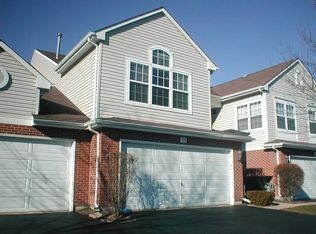Closed
$412,500
724 Old Checker Rd, Buffalo Grove, IL 60089
2beds
1,808sqft
Townhouse, Single Family Residence
Built in 1995
-- sqft lot
$433,700 Zestimate®
$228/sqft
$2,905 Estimated rent
Home value
$433,700
$390,000 - $481,000
$2,905/mo
Zestimate® history
Loading...
Owner options
Explore your selling options
What's special
LOCATION, LOCATION, LOCATION! WELCOME HOME! PRISTINE AND PERFECT WITH HIGH END UPGRADES THROUGHOUT. AS YOU ENTER THIS LUXURIOUS TOWNHOUSE, YOU WILL SEE THE SERENE PRIVATE POND WITH WATERFALL FROM MOST WINDOWS. GOURMET KITCHEN WITH FISHER & PAYKEL APPLIANCES ARE SURE TO PLEASE ANY CHEF. OPEN SLIDING DOOR TO YOUR PRIVATE PATIO. ALL BATHROOMS HAVE BEEN UPDATED AND ARE GORGEOUS! SOARING CEILING IN PRIMARY BEDROOM SUITE INCLUDES HUGE WALK-IN CLOSET AND LUXURIOUS BATHROOM WITH SEPARATE SHOWER/TUB. WITHIN THE PAST 5 YEARS: NEW ROOF, SIDING, WINDOWS, CARPET, WATER HEATER, FURNACE, CENTRAL AIR CONDITIONER, RECESSED LIGHTING, EPOXY GARAGE FLOORING AND ELECTRIC CAR CHARGER. SECOND FLOOR LAUNDRY IS AWESOME! ACROSS THE STREET FROM THE PARK AND BLOCKS TO SHOPPING MAKE THIS TOWNHOME VERY DESIRABLE. STEVENSON HIGH SCHOOL DISTRICT AND AVAILABLE FOR IMMEDIATE OCCUPANCY. BRING YOUR OFFER TODAY!
Zillow last checked: 8 hours ago
Listing updated: December 20, 2024 at 12:01am
Listing courtesy of:
Andee Hausman 847-209-4287,
Compass,
Hope D Korn, e-PRO,GRI,SFR 847-668-7653,
Compass
Bought with:
Phil Ciccarelli
Berkshire Hathaway HomeServices Chicago
Source: MRED as distributed by MLS GRID,MLS#: 12169920
Facts & features
Interior
Bedrooms & bathrooms
- Bedrooms: 2
- Bathrooms: 3
- Full bathrooms: 2
- 1/2 bathrooms: 1
Primary bedroom
- Features: Flooring (Carpet), Bathroom (Full)
- Level: Second
- Area: 195 Square Feet
- Dimensions: 15X13
Bedroom 2
- Features: Flooring (Carpet)
- Level: Second
- Area: 143 Square Feet
- Dimensions: 13X11
Dining room
- Features: Flooring (Carpet)
- Level: Main
- Area: 132 Square Feet
- Dimensions: 12X11
Family room
- Features: Flooring (Carpet)
- Level: Second
- Area: 170 Square Feet
- Dimensions: 17X10
Kitchen
- Features: Kitchen (Eating Area-Table Space), Flooring (Vinyl)
- Level: Main
- Area: 100 Square Feet
- Dimensions: 10X10
Laundry
- Features: Flooring (Vinyl)
- Level: Second
- Area: 64 Square Feet
- Dimensions: 8X8
Living room
- Features: Flooring (Hardwood)
- Level: Main
- Area: 192 Square Feet
- Dimensions: 16X12
Heating
- Natural Gas, Forced Air
Cooling
- Central Air
Appliances
- Included: Range, Microwave, Dishwasher, Refrigerator, Washer, Dryer, Disposal, Stainless Steel Appliance(s)
- Laundry: Upper Level, In Unit
Features
- Cathedral Ceiling(s), Walk-In Closet(s)
- Basement: None
- Number of fireplaces: 1
- Fireplace features: Double Sided, Attached Fireplace Doors/Screen, Gas Log, Gas Starter, Living Room
Interior area
- Total structure area: 1,808
- Total interior livable area: 1,808 sqft
Property
Parking
- Total spaces: 2
- Parking features: Asphalt, Garage Door Opener, On Site, Garage Owned, Attached, Garage
- Attached garage spaces: 2
- Has uncovered spaces: Yes
Accessibility
- Accessibility features: No Disability Access
Features
- Patio & porch: Patio
Lot
- Features: Cul-De-Sac
Details
- Parcel number: 15324080260000
- Special conditions: None
- Other equipment: TV-Cable
Construction
Type & style
- Home type: Townhouse
- Property subtype: Townhouse, Single Family Residence
Materials
- Brick
- Foundation: Concrete Perimeter
- Roof: Asphalt
Condition
- New construction: No
- Year built: 1995
Details
- Builder model: 2 STORY
Utilities & green energy
- Sewer: Storm Sewer
- Water: Lake Michigan
Community & neighborhood
Security
- Security features: Carbon Monoxide Detector(s)
Location
- Region: Buffalo Grove
- Subdivision: Roseglen
HOA & financial
HOA
- Has HOA: Yes
- HOA fee: $408 monthly
- Amenities included: None
- Services included: Insurance, Exterior Maintenance, Lawn Care, Scavenger, Snow Removal
Other
Other facts
- Listing terms: Conventional
- Ownership: Condo
Price history
| Date | Event | Price |
|---|---|---|
| 12/18/2024 | Sold | $412,500-1.8%$228/sqft |
Source: | ||
| 11/21/2024 | Contingent | $419,900$232/sqft |
Source: | ||
| 10/23/2024 | Listed for sale | $419,900+38.1%$232/sqft |
Source: | ||
| 12/30/2004 | Sold | $304,000+53.5%$168/sqft |
Source: Public Record Report a problem | ||
| 3/10/1995 | Sold | $198,000$110/sqft |
Source: Public Record Report a problem | ||
Public tax history
| Year | Property taxes | Tax assessment |
|---|---|---|
| 2023 | $9,912 +0.9% | $121,975 +16.6% |
| 2022 | $9,824 +4% | $104,629 +4.4% |
| 2021 | $9,450 +2.4% | $100,215 +0.7% |
Find assessor info on the county website
Neighborhood: 60089
Nearby schools
GreatSchools rating
- NAWillow Grove Kindergarten CenterGrades: PK-KDistance: 0.7 mi
- 8/10Twin Groves Middle SchoolGrades: 6-8Distance: 2.6 mi
- 10/10Adlai E Stevenson High SchoolGrades: 9-12Distance: 3.2 mi
Schools provided by the listing agent
- Elementary: Ivy Hall Elementary School
- Middle: Twin Groves Middle School
- High: Adlai E Stevenson High School
- District: 96
Source: MRED as distributed by MLS GRID. This data may not be complete. We recommend contacting the local school district to confirm school assignments for this home.
Get a cash offer in 3 minutes
Find out how much your home could sell for in as little as 3 minutes with a no-obligation cash offer.
Estimated market value$433,700
Get a cash offer in 3 minutes
Find out how much your home could sell for in as little as 3 minutes with a no-obligation cash offer.
Estimated market value
$433,700

