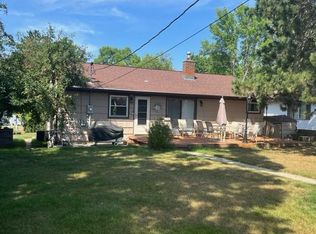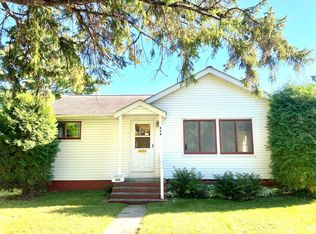Closed
$255,000
724 NW 9th Ave, Grand Rapids, MN 55744
3beds
2,664sqft
Single Family Residence
Built in 1954
9,583.2 Square Feet Lot
$256,400 Zestimate®
$96/sqft
$1,923 Estimated rent
Home value
$256,400
$231,000 - $285,000
$1,923/mo
Zestimate® history
Loading...
Owner options
Explore your selling options
What's special
Charming 3 bedroom, 2 bath rambler style home located in a desirable Northwest Grand Rapids. This well-cared property features a large maintenance free deck, concrete driveway and 2 stall detached garage accessed from alley. This home is conveniently located near parks, restaurants and entertainment.
Don't miss out on this fantastic opportunity to make this property your own.
Zillow last checked: 8 hours ago
Listing updated: June 23, 2025 at 08:56am
Listed by:
Tammi Bischoff,
COLDWELL BANKER NORTHWOODS
Bought with:
Karen Gessell
COLDWELL BANKER NORTHWOODS
Source: NorthstarMLS as distributed by MLS GRID,MLS#: 6730598
Facts & features
Interior
Bedrooms & bathrooms
- Bedrooms: 3
- Bathrooms: 2
- Full bathrooms: 1
- 3/4 bathrooms: 1
Bedroom 1
- Level: Main
- Area: 132 Square Feet
- Dimensions: 11x12
Bedroom 2
- Level: Main
- Area: 108 Square Feet
- Dimensions: 9x12
Bedroom 3
- Level: Main
- Area: 99 Square Feet
- Dimensions: 9x11
Dining room
- Level: Main
- Area: 63 Square Feet
- Dimensions: 9x7
Family room
- Level: Main
- Area: 99 Square Feet
- Dimensions: 9x11
Family room
- Level: Lower
- Area: 230 Square Feet
- Dimensions: 10x23
Flex room
- Level: Lower
- Area: 280 Square Feet
- Dimensions: 10x28
Kitchen
- Level: Main
- Area: 99 Square Feet
- Dimensions: 11x9
Living room
- Level: Main
- Area: 99 Square Feet
- Dimensions: 9x11
Heating
- Forced Air
Cooling
- Central Air
Appliances
- Included: Dishwasher, Dryer, Microwave, Range, Refrigerator, Washer
Features
- Basement: Full,Partially Finished
- Has fireplace: No
Interior area
- Total structure area: 2,664
- Total interior livable area: 2,664 sqft
- Finished area above ground: 1,332
- Finished area below ground: 650
Property
Parking
- Total spaces: 2
- Parking features: Detached, Concrete
- Garage spaces: 2
- Details: Garage Dimensions (22x24)
Accessibility
- Accessibility features: None
Features
- Levels: One
- Stories: 1
- Patio & porch: Composite Decking
- Fencing: Wood
Lot
- Size: 9,583 sqft
- Dimensions: 60 x 140 x 60 x 140
Details
- Foundation area: 1332
- Parcel number: 915551055
- Zoning description: Residential-Single Family
Construction
Type & style
- Home type: SingleFamily
- Property subtype: Single Family Residence
Materials
- Vinyl Siding, Frame
- Roof: Age Over 8 Years,Asphalt
Condition
- Age of Property: 71
- New construction: No
- Year built: 1954
Utilities & green energy
- Electric: Circuit Breakers
- Gas: Natural Gas
- Sewer: City Sewer/Connected
- Water: City Water/Connected
Community & neighborhood
Location
- Region: Grand Rapids
- Subdivision: Houghtons Second Add To Gr
HOA & financial
HOA
- Has HOA: No
Price history
| Date | Event | Price |
|---|---|---|
| 6/20/2025 | Sold | $255,000+2%$96/sqft |
Source: | ||
| 5/31/2025 | Listed for sale | $249,900$94/sqft |
Source: | ||
Public tax history
| Year | Property taxes | Tax assessment |
|---|---|---|
| 2024 | $2,537 +10.2% | $179,952 -4.9% |
| 2023 | $2,303 +4.2% | $189,262 |
| 2022 | $2,211 +28.9% | -- |
Find assessor info on the county website
Neighborhood: 55744
Nearby schools
GreatSchools rating
- 8/10East Rapids ElementaryGrades: K-5Distance: 1.5 mi
- 5/10Robert J. Elkington Middle SchoolGrades: 6-8Distance: 1.3 mi
- 7/10Grand Rapids Senior High SchoolGrades: 9-12Distance: 0.6 mi

Get pre-qualified for a loan
At Zillow Home Loans, we can pre-qualify you in as little as 5 minutes with no impact to your credit score.An equal housing lender. NMLS #10287.

