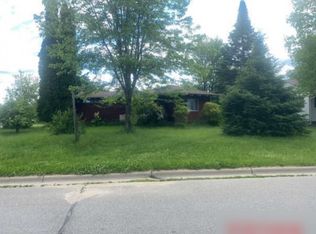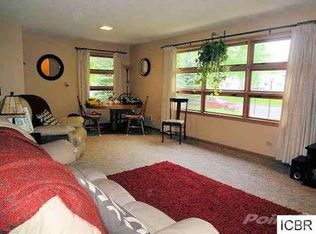Closed
$281,900
724 NE 7th Ave, Grand Rapids, MN 55744
4beds
2,710sqft
Single Family Residence
Built in 1952
0.26 Acres Lot
$283,400 Zestimate®
$104/sqft
$1,994 Estimated rent
Home value
$283,400
$258,000 - $312,000
$1,994/mo
Zestimate® history
Loading...
Owner options
Explore your selling options
What's special
Surprisingly spacious and full of character, this NE Grand Rapids gem is bigger than it looks! With 4+ bedrooms and 2 full baths, there’s room for everyone. The main level offers a bright and welcoming living room, while the lower level features a cozy family room complete with a bar area, sauna, and direct access to the backyard—ideal for entertaining or hosting guests. Step outside to a huge, private, fully fenced backyard with alley access, perfect for play, pets, or gardening. An attached garage adds everyday convenience, and thoughtful updates throughout make this home completely move-in ready. Located just minutes from the middle school, high school, and the Mesabi Trail system, you’ll love the easy access to education and outdoor adventures alike!
Zillow last checked: 8 hours ago
Listing updated: June 27, 2025 at 07:20am
Listed by:
Molly Tulek 218-360-0945,
EDGE OF THE WILDERNESS REALTY,
Alexandra E. Bloch 828-467-4124
Bought with:
Alexandra E. Bloch
EDGE OF THE WILDERNESS REALTY
Source: NorthstarMLS as distributed by MLS GRID,MLS#: 6701085
Facts & features
Interior
Bedrooms & bathrooms
- Bedrooms: 4
- Bathrooms: 2
- Full bathrooms: 2
Bedroom 1
- Level: Main
- Area: 165 Square Feet
- Dimensions: 11x15
Bedroom 2
- Level: Main
- Area: 137.5 Square Feet
- Dimensions: 11x12.5
Bedroom 3
- Level: Main
- Area: 112.5 Square Feet
- Dimensions: 9x12.5
Dining room
- Level: Main
- Area: 96 Square Feet
- Dimensions: 12x8
Kitchen
- Level: Main
- Area: 121 Square Feet
- Dimensions: 11x11
Laundry
- Level: Lower
- Area: 132 Square Feet
- Dimensions: 11x12
Living room
- Level: Main
- Area: 275 Square Feet
- Dimensions: 12.5x22
Other
- Level: Lower
- Area: 210 Square Feet
- Dimensions: 12x17.5
Other
- Level: Lower
- Area: 89.25 Square Feet
- Dimensions: 8.5x10.5
Recreation room
- Level: Lower
- Area: 408 Square Feet
- Dimensions: 24x17
Sauna
- Level: Lower
- Area: 40 Square Feet
- Dimensions: 8x5
Heating
- Forced Air
Cooling
- Window Unit(s)
Appliances
- Included: Dryer, Range, Refrigerator, Washer
Features
- Basement: Full,Concrete
- Number of fireplaces: 1
- Fireplace features: Electric Log, Living Room
Interior area
- Total structure area: 2,710
- Total interior livable area: 2,710 sqft
- Finished area above ground: 1,353
- Finished area below ground: 1,104
Property
Parking
- Total spaces: 1
- Parking features: Attached
- Attached garage spaces: 1
- Details: Garage Dimensions (21x22)
Accessibility
- Accessibility features: None
Features
- Levels: One
- Stories: 1
- Fencing: Partial
Lot
- Size: 0.26 Acres
- Dimensions: 150 x 75
Details
- Additional structures: Storage Shed
- Foundation area: 1353
- Parcel number: 916250420
- Zoning description: Other,Residential-Single Family
Construction
Type & style
- Home type: SingleFamily
- Property subtype: Single Family Residence
Materials
- Vinyl Siding, Block
- Roof: Asphalt
Condition
- Age of Property: 73
- New construction: No
- Year built: 1952
Utilities & green energy
- Electric: 100 Amp Service, Power Company: Minnesota Power
- Gas: Natural Gas
- Sewer: City Sewer/Connected
- Water: City Water/Connected
Community & neighborhood
Location
- Region: Grand Rapids
HOA & financial
HOA
- Has HOA: No
Price history
| Date | Event | Price |
|---|---|---|
| 6/26/2025 | Sold | $281,900+2.5%$104/sqft |
Source: | ||
| 6/23/2025 | Pending sale | $274,900$101/sqft |
Source: | ||
| 4/17/2025 | Listed for sale | $274,900+1.9%$101/sqft |
Source: | ||
| 11/18/2024 | Listing removed | $269,900$100/sqft |
Source: | ||
| 11/18/2024 | Price change | $269,900-3.6%$100/sqft |
Source: | ||
Public tax history
| Year | Property taxes | Tax assessment |
|---|---|---|
| 2024 | $2,947 +8% | $207,747 -4.3% |
| 2023 | $2,729 +11.5% | $217,057 |
| 2022 | $2,447 +25.7% | -- |
Find assessor info on the county website
Neighborhood: 55744
Nearby schools
GreatSchools rating
- 8/10East Rapids ElementaryGrades: K-5Distance: 0.4 mi
- 5/10Robert J. Elkington Middle SchoolGrades: 6-8Distance: 0.3 mi
- 7/10Grand Rapids Senior High SchoolGrades: 9-12Distance: 1.3 mi

Get pre-qualified for a loan
At Zillow Home Loans, we can pre-qualify you in as little as 5 minutes with no impact to your credit score.An equal housing lender. NMLS #10287.

