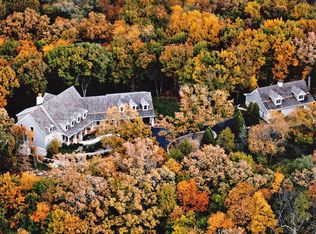Closed
$850,000
724 N Valley Hill Rd, Bull Valley, IL 60098
4beds
2,515sqft
Single Family Residence
Built in ----
-- sqft lot
$814,000 Zestimate®
$338/sqft
$2,755 Estimated rent
Home value
$814,000
$716,000 - $920,000
$2,755/mo
Zestimate® history
Loading...
Owner options
Explore your selling options
What's special
This Iconic Bull Valley Farmhouse is situated on 8 beautiful rolling acres. Enjoy an evening toast to the sunset on "Cocktail Hill" overlooking the well maintained grounds and the 700 acres of conservation land across the street. Ultimate privacy in this home featuring updated large eat-in magazine worthy country kitchen with beamed ceilings, high end stainless steel appliances (Viking-Bosch), plenty of cabinets and counter space. Brand new updated full bath, stunning! Whole house Kohler Generator. The unique 10 stall barn was originally built as a dairy barn from the stones and boulders on the property. It has since has been elevated to a wedding venue and many gatherings with friends and family for campfires and music concerts. Firewood transfers with the property but musical talent does not! Relax on the swing in the screen porch while watching the chickens in the chicken coop, formally the little school house. Full on natural outdoor shower next to the built in salt water swimming pool with new liner 2022, heater 2021. Gleaming woodwork, beams and floors throughout. All mechanicals within the past few years. Down the street is access to horse trails.
Zillow last checked: 8 hours ago
Listing updated: September 05, 2024 at 12:36pm
Listing courtesy of:
Georgiana Sinnett 847-533-6912,
Compass
Bought with:
Jamie Hering
Coldwell Banker Realty
Source: MRED as distributed by MLS GRID,MLS#: 12109820
Facts & features
Interior
Bedrooms & bathrooms
- Bedrooms: 4
- Bathrooms: 2
- Full bathrooms: 2
Primary bedroom
- Features: Flooring (Carpet)
- Level: Second
- Area: 270 Square Feet
- Dimensions: 18X15
Bedroom 2
- Features: Flooring (Hardwood)
- Level: Second
- Area: 170 Square Feet
- Dimensions: 17X10
Bedroom 3
- Features: Flooring (Hardwood)
- Level: Second
- Area: 156 Square Feet
- Dimensions: 13X12
Bedroom 4
- Features: Flooring (Hardwood)
- Level: Second
- Area: 135 Square Feet
- Dimensions: 15X9
Den
- Features: Flooring (Hardwood)
- Level: Main
- Area: 143 Square Feet
- Dimensions: 13X11
Dining room
- Features: Flooring (Carpet)
- Level: Main
- Area: 270 Square Feet
- Dimensions: 18X15
Other
- Features: Flooring (Ceramic Tile)
- Level: Main
- Area: 234 Square Feet
- Dimensions: 18X13
Kitchen
- Features: Kitchen (Eating Area-Table Space, Country Kitchen, Pantry), Flooring (Other)
- Level: Main
- Area: 308 Square Feet
- Dimensions: 22X14
Laundry
- Features: Flooring (Hardwood)
- Level: Main
- Area: 80 Square Feet
- Dimensions: 10X8
Living room
- Features: Flooring (Hardwood)
- Level: Main
- Area: 480 Square Feet
- Dimensions: 30X16
Heating
- Natural Gas, Forced Air
Cooling
- Central Air
Appliances
- Included: Range, Microwave, Dishwasher, Refrigerator, Washer, Dryer, Disposal
- Laundry: Main Level
Features
- Wet Bar, 1st Floor Full Bath, Built-in Features
- Flooring: Hardwood
- Basement: Unfinished,Crawl Space,Exterior Entry,Partial
- Attic: Unfinished
- Number of fireplaces: 2
- Fireplace features: Wood Burning, Wood Burning Stove, Attached Fireplace Doors/Screen, Living Room, Other
Interior area
- Total structure area: 0
- Total interior livable area: 2,515 sqft
Property
Parking
- Total spaces: 3
- Parking features: Gravel, On Site, Garage Owned, Detached, Garage
- Garage spaces: 3
Accessibility
- Accessibility features: No Disability Access
Features
- Stories: 2
- Patio & porch: Patio, Porch, Screened
- Pool features: In Ground
Lot
- Dimensions: 658X200X311X319X908X225
- Features: Wooded, Mature Trees
Details
- Additional structures: Barn(s), Pool House, Poultry Coop, Shed(s)
- Parcel number: 0836200009
- Special conditions: None
- Other equipment: Water-Softener Rented, Ceiling Fan(s), Fan-Attic Exhaust, Radon Mitigation System, Generator
Construction
Type & style
- Home type: SingleFamily
- Architectural style: Farmhouse
- Property subtype: Single Family Residence
Materials
- Cedar
- Foundation: Stone
- Roof: Asphalt
Condition
- New construction: No
Details
- Builder model: ELEGANT FARM HOUSE
Utilities & green energy
- Electric: Circuit Breakers, 200+ Amp Service
- Sewer: Septic Tank
- Water: Well
Community & neighborhood
Security
- Security features: Carbon Monoxide Detector(s)
Community
- Community features: Pool, Horse-Riding Area, Horse-Riding Trails, Street Paved
Location
- Region: Bull Valley
HOA & financial
HOA
- Services included: None
Other
Other facts
- Listing terms: Conventional
- Ownership: Fee Simple
Price history
| Date | Event | Price |
|---|---|---|
| 9/4/2024 | Sold | $850,000$338/sqft |
Source: | ||
| 7/22/2024 | Contingent | $850,000$338/sqft |
Source: | ||
| 7/18/2024 | Listed for sale | $850,000+104.1%$338/sqft |
Source: | ||
| 11/15/2013 | Sold | $416,500-16.7%$166/sqft |
Source: | ||
| 9/25/2013 | Pending sale | $500,000$199/sqft |
Source: Baird & Warner Real Estate #08313504 Report a problem | ||
Public tax history
| Year | Property taxes | Tax assessment |
|---|---|---|
| 2024 | $16,035 +2% | $200,405 +9.3% |
| 2023 | $15,724 +4.5% | $183,270 +11.3% |
| 2022 | $15,047 +4.2% | $164,678 +7.5% |
Find assessor info on the county website
Neighborhood: 60098
Nearby schools
GreatSchools rating
- NAVerda Dierzen Early Learning CenterGrades: PK-K,2Distance: 4.4 mi
- 10/10Woodstock North High SchoolGrades: 8-12Distance: 3.5 mi
- 9/10Northwood Middle SchoolGrades: 6-8Distance: 4.4 mi
Schools provided by the listing agent
- Elementary: Greenwood Elementary School
- Middle: Northwood Middle School
- High: Woodstock North High School
- District: 200
Source: MRED as distributed by MLS GRID. This data may not be complete. We recommend contacting the local school district to confirm school assignments for this home.

Get pre-qualified for a loan
At Zillow Home Loans, we can pre-qualify you in as little as 5 minutes with no impact to your credit score.An equal housing lender. NMLS #10287.
Sell for more on Zillow
Get a free Zillow Showcase℠ listing and you could sell for .
$814,000
2% more+ $16,280
With Zillow Showcase(estimated)
$830,280