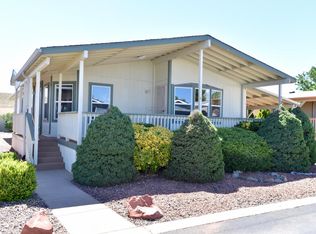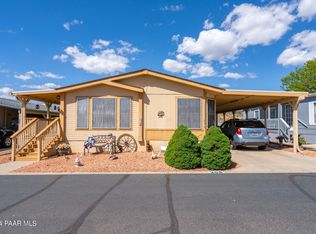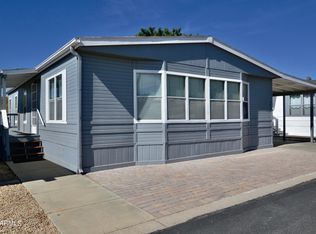Great home in a great location! You will love this spacious mobile home offering 3 bedrooms and 2 baths. Enter this home to find a Living Room, Dining Room, Kitchen and Breakfast Nook, and a Laundry Room. The attached carport offers a workshop area. Natural Gas BBQ and paver area for outside dining. Natural Gas fire pit and landscaped back yard. Backyard is fenced with White Vinyl privacy fencing.
This property is off market, which means it's not currently listed for sale or rent on Zillow. This may be different from what's available on other websites or public sources.


