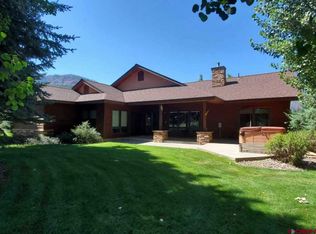This well appointed Custom-Built home is situated on the 15th tee box with breath taking views of the Hermosa Red Cliffs. Entering the home you are greeted with tall ceilings and abundant natural light. The Engineered Hardwood white oak floors give a feel of rustic elegance. The open concept floor plan allows for entertaining at its best. The kitchen features honed granite counter tops, stainless steel appliances, raised dishwasher, double ovens, a Kuerig attachment for the refrigerator and a large walk in pantry. The covered back patio extends your dining space or allows for quiet time to take in the scenery. There is a fire pit just off the deck which allows for enjoying Durango summer nights, and can be used year around. The living room features a floor to ceiling rock gas fireplace. This provides a beautiful focal point for the home. The master bedroom retreat features a large walk in closet, private back deck, double sinks, large soaking tub, and steam shower. There is an office/bedroom also on the main floor. This room could easily be used as an office or 4th bedroom. There is access for guests to have a private bath as well. Upstairs features two bedrooms, a large five piece bath and 2nd living room for kids or guests. You are minutes away from Dalton Ranch Golf Club, PJ's market and Trimble Hot Springs. This is truly one of the best locations in Durango, and only 15 minutes to Purgatory Ski Resort. Don't miss this opportunity to own one of the few homes on the golf course.
This property is off market, which means it's not currently listed for sale or rent on Zillow. This may be different from what's available on other websites or public sources.

